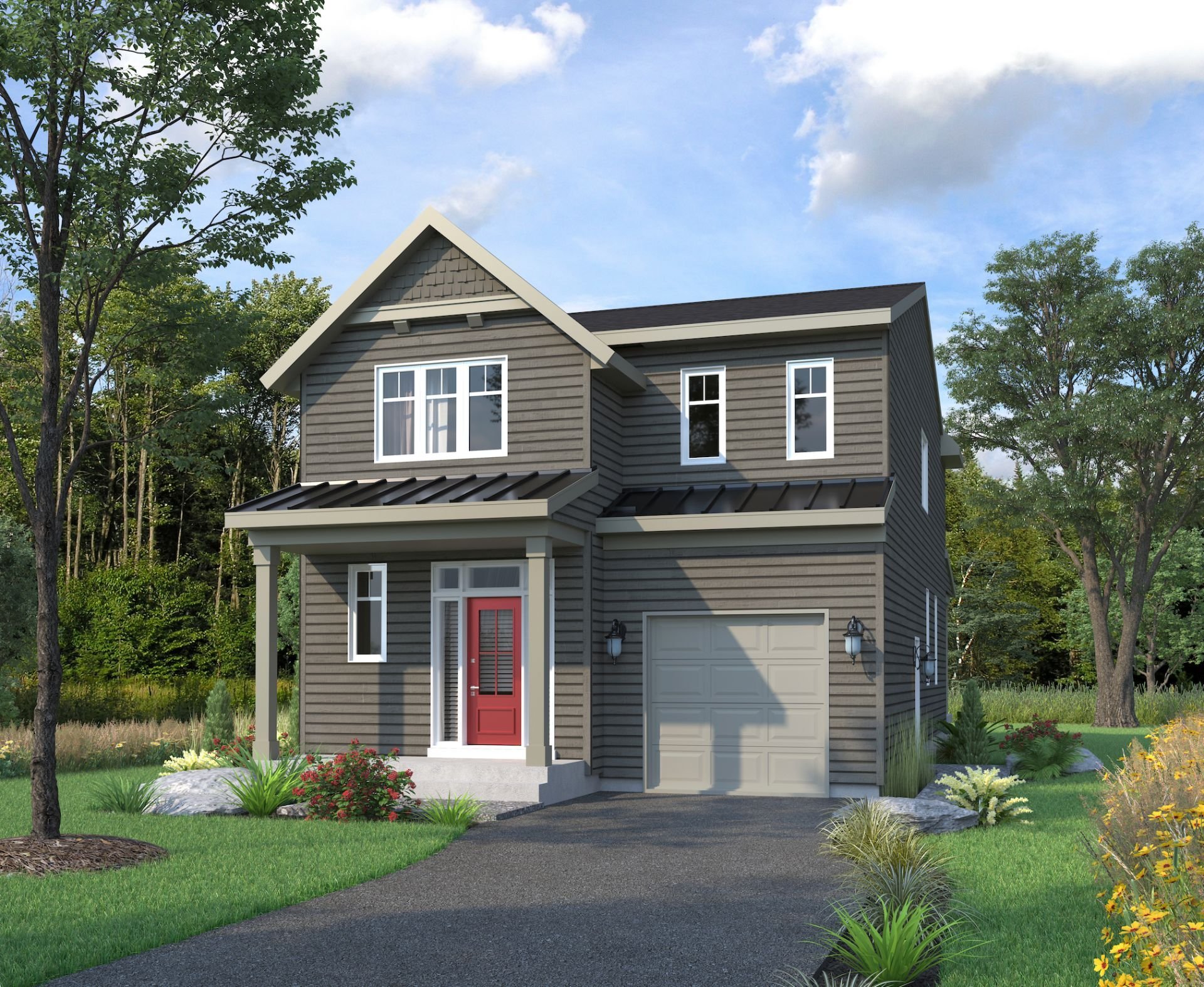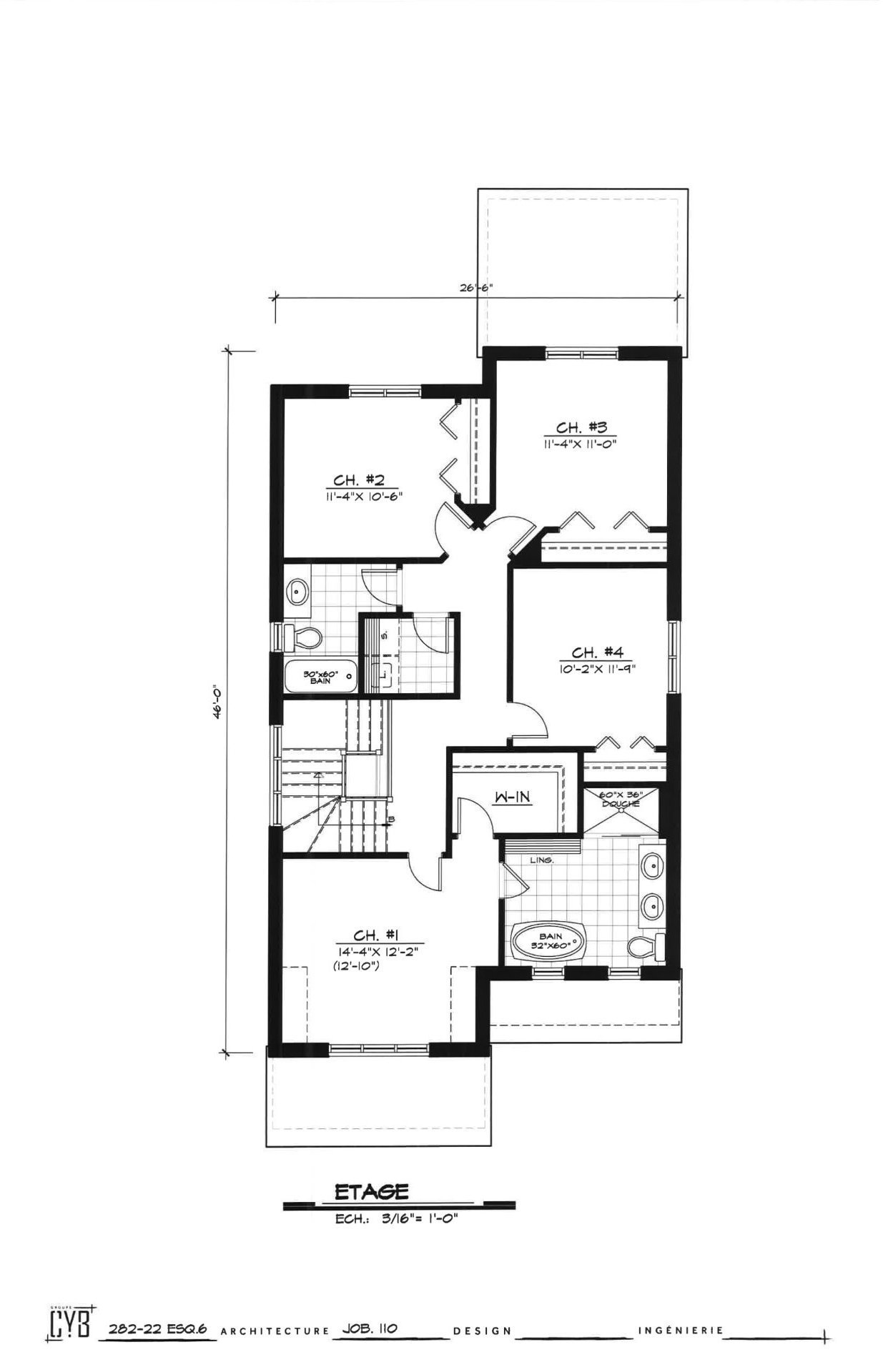110 Av. de Breslay, Pointe-Claire, QC H9S4N2 $1,269,754

Frontage

Drawing (sketch)

Drawing (sketch)

Drawing (sketch)
|
|
Description
Beautiful new construction home by reputable builders in a prime location in the heart of Pointe-Claire. This home offers 4 bedrooms, 2 + 1 bathrooms and a single car garage. High end finishings included, hardwood floors included throughout and forced air system with heat pump included. Selling price includes finished basement with complete bathroom. Covered under GCR new home warranty.
New construction home in a very sought out location only 10
minutes away from the Pointe-Claire Village.
- New construction home covered under the GCR warranty
- 9 feet ceilings on main floor
- Stained hardwood floors, 3 1/4 planks on the ground floor
and in the bedrooms
- Forced air system with heat pump
- Quartz countertops in bathrooms on 2nd floor, powder room
and kitchen
- MDF kitchen cabinets finished to the ceiling with a faux
beam
- 20 recessed included
- Master bedroom with adjoining bathroom
- Ensuite bathroom with ceramic corner shower with ceramic
base and glass door and separate self-supporting bath
- High-end woodwork included (solid interior doors in retro
style, baseboards & upper frames and stair columns see
sales representative for models)
- Hardwood staircase with wrought iron bars
- 8'4'' foundation
- Finished basement with complete bathroom (shower with
ceramic walls, acrylic base and glass sliding door, toilet
and vanity)
- Concrete backyard balcony included with roof
- Infrastructure included
Location:
- South West of Pointe-Claire
- 3 minutes away from the Beaconsfield Golf
- 12 minute walk to Pointe-Claire Village
- Close to restaurants and boutiques
- Easy access to highway 20
- 11 minute drive to Lakeshore hospital
- 15 min drive to the Pointe-Claire REM Station
- Close to many elementary schools and high schools
minutes away from the Pointe-Claire Village.
- New construction home covered under the GCR warranty
- 9 feet ceilings on main floor
- Stained hardwood floors, 3 1/4 planks on the ground floor
and in the bedrooms
- Forced air system with heat pump
- Quartz countertops in bathrooms on 2nd floor, powder room
and kitchen
- MDF kitchen cabinets finished to the ceiling with a faux
beam
- 20 recessed included
- Master bedroom with adjoining bathroom
- Ensuite bathroom with ceramic corner shower with ceramic
base and glass door and separate self-supporting bath
- High-end woodwork included (solid interior doors in retro
style, baseboards & upper frames and stair columns see
sales representative for models)
- Hardwood staircase with wrought iron bars
- 8'4'' foundation
- Finished basement with complete bathroom (shower with
ceramic walls, acrylic base and glass sliding door, toilet
and vanity)
- Concrete backyard balcony included with roof
- Infrastructure included
Location:
- South West of Pointe-Claire
- 3 minutes away from the Beaconsfield Golf
- 12 minute walk to Pointe-Claire Village
- Close to restaurants and boutiques
- Easy access to highway 20
- 11 minute drive to Lakeshore hospital
- 15 min drive to the Pointe-Claire REM Station
- Close to many elementary schools and high schools
Inclusions: See sale representative.
Exclusions : N/A
| BUILDING | |
|---|---|
| Type | Two or more storey |
| Style | Detached |
| Dimensions | 27x46 P |
| Lot Size | 4588 PC |
| EXPENSES | |
|---|---|
| Municipal Taxes | $ 0 / year |
| School taxes | $ 0 / year |
|
ROOM DETAILS |
|||
|---|---|---|---|
| Room | Dimensions | Level | Flooring |
| Kitchen | 13.6 x 9.5 P | Ground Floor | Ceramic tiles |
| Dining room | 12.0 x 12.6 P | Ground Floor | Wood |
| Living room | 13.4 x 19.6 P | Ground Floor | Wood |
| Primary bedroom | 14.4 x 12.10 P | 2nd Floor | Wood |
| Bedroom | 11.4 x 10.6 P | 2nd Floor | Wood |
| Bedroom | 11.4 x 11 P | 2nd Floor | Wood |
| Bedroom | 10.2 x 11.9 P | 2nd Floor | Wood |
| Family room | 3 x 3 P | Basement | |
| Bedroom | 3 x 3 P | Basement | |
| Bathroom | 3 x 3 P | Basement | |
| Storage | 3 x 3 P | Basement | |
|
CHARACTERISTICS |
|
|---|---|
| Driveway | Not Paved, Not Paved, Not Paved, Not Paved, Not Paved |
| Heating system | Air circulation, Air circulation, Air circulation, Air circulation, Air circulation |
| Water supply | Municipality, Municipality, Municipality, Municipality, Municipality |
| Heating energy | Electricity, Electricity, Electricity, Electricity, Electricity |
| Windows | PVC, PVC, PVC, PVC, PVC |
| Foundation | Poured concrete, Poured concrete, Poured concrete, Poured concrete, Poured concrete |
| Garage | Fitted, Fitted, Fitted, Fitted, Fitted |
| Proximity | Highway, Golf, Hospital, Park - green area, Elementary school, High school, Public transport, Bicycle path, Daycare centre, Réseau Express Métropolitain (REM), Highway, Golf, Hospital, Park - green area, Elementary school, High school, Public transport, Bicycle path, Daycare centre, Réseau Express Métropolitain (REM), Highway, Golf, Hospital, Park - green area, Elementary school, High school, Public transport, Bicycle path, Daycare centre, Réseau Express Métropolitain (REM), Highway, Golf, Hospital, Park - green area, Elementary school, High school, Public transport, Bicycle path, Daycare centre, Réseau Express Métropolitain (REM), Highway, Golf, Hospital, Park - green area, Elementary school, High school, Public transport, Bicycle path, Daycare centre, Réseau Express Métropolitain (REM) |
| Bathroom / Washroom | Adjoining to primary bedroom, Adjoining to primary bedroom, Adjoining to primary bedroom, Adjoining to primary bedroom, Adjoining to primary bedroom |
| Basement | 6 feet and over, Finished basement, 6 feet and over, Finished basement, 6 feet and over, Finished basement, 6 feet and over, Finished basement, 6 feet and over, Finished basement |
| Parking | Outdoor, Garage, Outdoor, Garage, Outdoor, Garage, Outdoor, Garage, Outdoor, Garage |
| Sewage system | Municipal sewer, Municipal sewer, Municipal sewer, Municipal sewer, Municipal sewer |
| Roofing | Asphalt shingles, Asphalt shingles, Asphalt shingles, Asphalt shingles, Asphalt shingles |
| View | City, City, City, City, City |
| Zoning | Residential, Residential, Residential, Residential, Residential |
| Equipment available | Ventilation system, Ventilation system, Ventilation system, Ventilation system, Ventilation system |