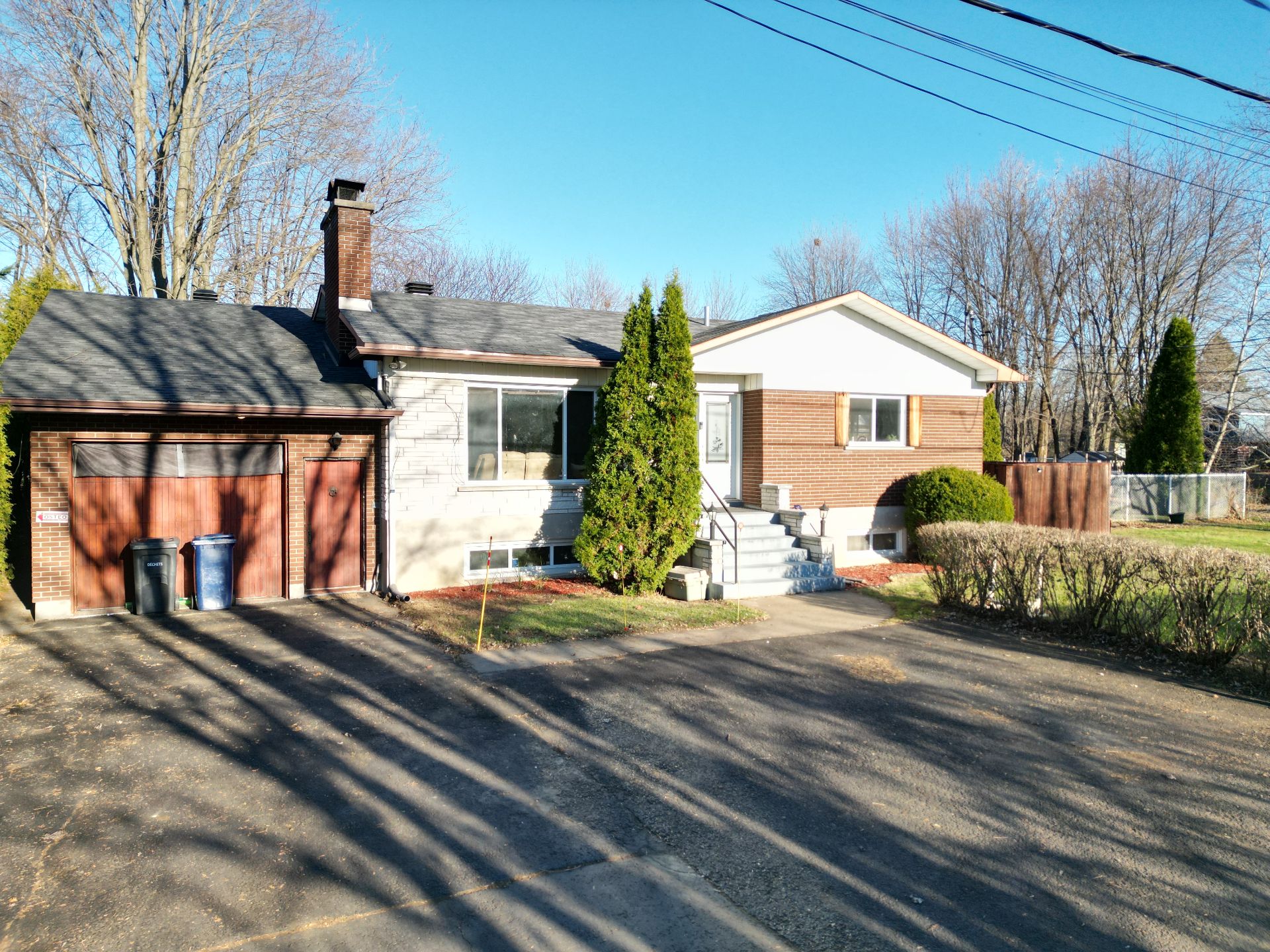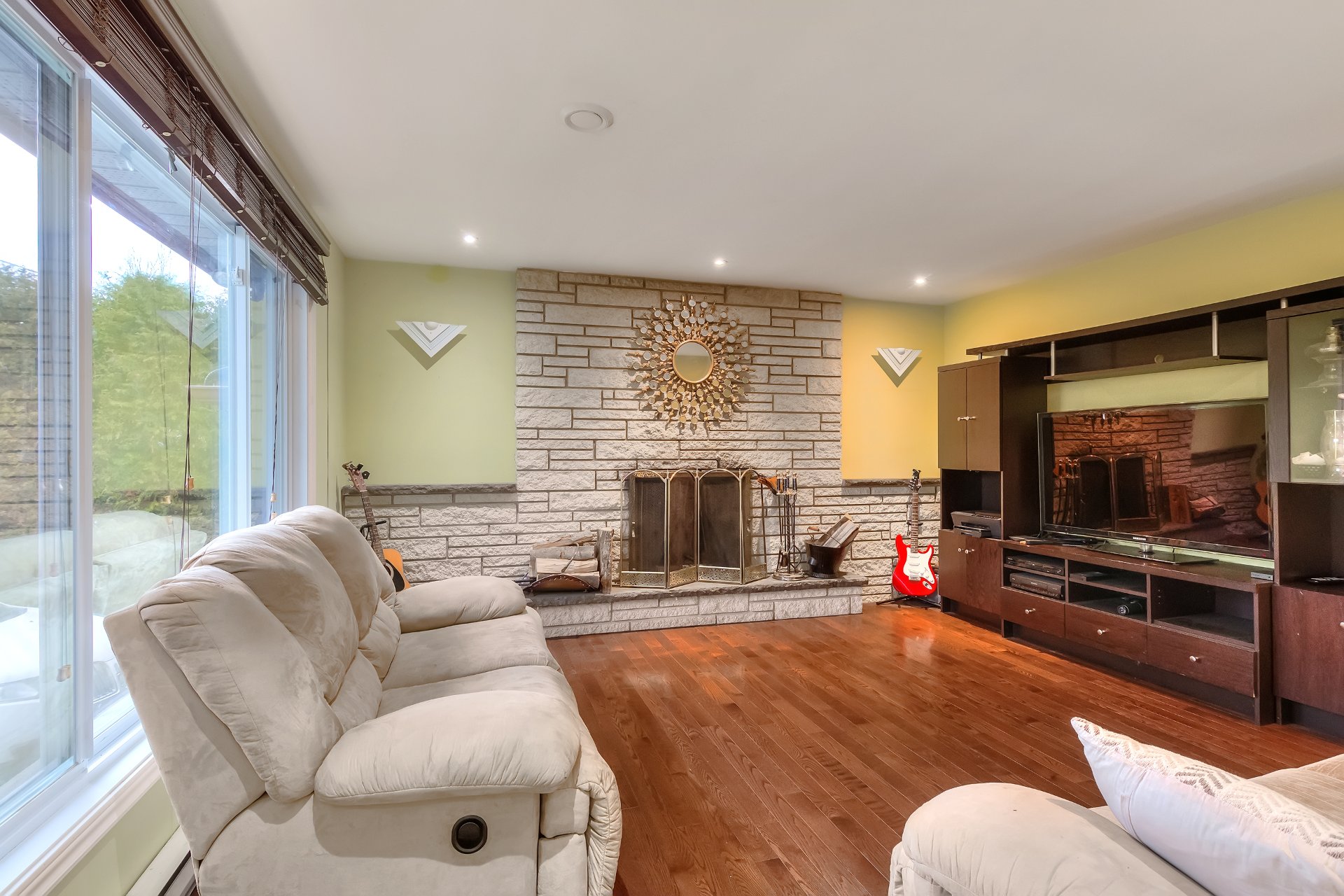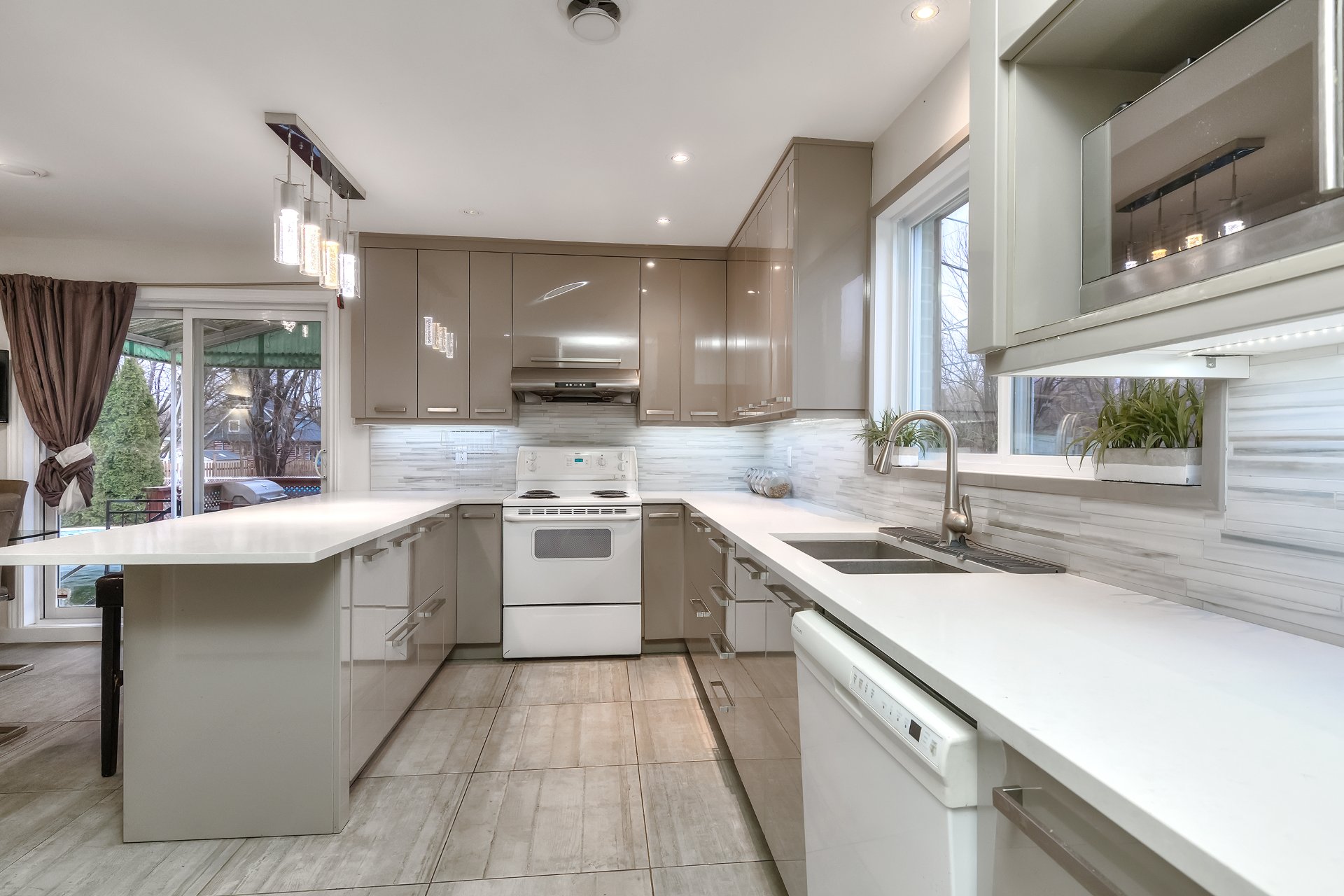1183 Rue Brigitte, Laval (Sainte-Dorothée), QC H7W3S6 $724,900

Frontage

Living room

Living room

Living room

Kitchen

Dining room

Kitchen

Pool

Hot tub
|
|
Description
Welcome to 1183 Rue Brigitte, a stunning gem in Sainte-Dorothée, Laval! Nestled on an expansive 24,340 sf lot, this property boasts a heated 20' x 40' swimming pool, a relaxing hot tub, and a private office space--perfect for a home-based practice or extra income potential. With its blend of style, functionality, and endless possibilities, this home offers a unique lifestyle for those seeking both comfort and opportunity. Don't miss out on this exceptional property! - Garage was divided into an office with a waiting room ( private parking included) -The septic tank is over 30 years old and should be replaced in the near future .
Welcome to 1183 Rue Brigitte, a stunning gem in
Sainte-Dorothée, Laval! Nestled on an expansive 24,340 sf
lot, this property boasts a heated 20' x 40' swimming pool,
a relaxing hot tub, and a private office space--perfect for
a home-based practice or extra income potential. With its
blend of style, functionality, and endless possibilities,
this home offers a unique lifestyle for those seeking both
comfort and opportunity. Don't miss out on this exceptional
property
-The septic tank is over 30 years old and should be
replaced in the near future .
- Garage was divided into an office with a waiting room (
private parking included)
-The fireplaces and chimneys are sold without any warranty
with respect to their compliance with applicable
regulations and insurance company requirements.
Sainte-Dorothée, Laval! Nestled on an expansive 24,340 sf
lot, this property boasts a heated 20' x 40' swimming pool,
a relaxing hot tub, and a private office space--perfect for
a home-based practice or extra income potential. With its
blend of style, functionality, and endless possibilities,
this home offers a unique lifestyle for those seeking both
comfort and opportunity. Don't miss out on this exceptional
property
-The septic tank is over 30 years old and should be
replaced in the near future .
- Garage was divided into an office with a waiting room (
private parking included)
-The fireplaces and chimneys are sold without any warranty
with respect to their compliance with applicable
regulations and insurance company requirements.
Inclusions: Mtd ride-on lawn mower , back-up spare generator ,heated inround swimming pool , 6 man Hot-tub . All in "as is" condition without legal warranty
Exclusions : water tank ( leased), propane tank (leased)
| BUILDING | |
|---|---|
| Type | Split-level |
| Style | Detached |
| Dimensions | 30x40 P |
| Lot Size | 2262 MC |
| EXPENSES | |
|---|---|
| Energy cost | $ 3300 / year |
| Municipal Taxes (2024) | $ 4480 / year |
| School taxes (2024) | $ 531 / year |
|
ROOM DETAILS |
|||
|---|---|---|---|
| Room | Dimensions | Level | Flooring |
| Kitchen | 13 x 8.9 P | Ground Floor | |
| Dining room | 13 x 8 P | Ground Floor | |
| Living room | 14 x 15.1 P | Ground Floor | Wood |
| Primary bedroom | 11.10 x 12.9 P | Ground Floor | Wood |
| Bedroom | 9.6 x 12.9 P | Ground Floor | Wood |
| Bedroom | 12.5 x 9.3 P | Ground Floor | Wood |
| Bathroom | 9.6 x 4.10 P | Ground Floor | Ceramic tiles |
| Family room | 24 x 27.0 P | Basement | Carpet |
| Bathroom | 7.11 x 12.2 P | Basement | Linoleum |
| Bedroom | 11.10 x 16.5 P | Basement | Carpet |
|
CHARACTERISTICS |
|
|---|---|
| Driveway | Double width or more, Asphalt, Double width or more, Asphalt, Double width or more, Asphalt, Double width or more, Asphalt, Double width or more, Asphalt |
| Heating system | Electric baseboard units, Radiant, Electric baseboard units, Radiant, Electric baseboard units, Radiant, Electric baseboard units, Radiant, Electric baseboard units, Radiant |
| Water supply | Artesian well, Artesian well, Artesian well, Artesian well, Artesian well |
| Heating energy | Bi-energy, Electricity, Bi-energy, Electricity, Bi-energy, Electricity, Bi-energy, Electricity, Bi-energy, Electricity |
| Foundation | Poured concrete, Poured concrete, Poured concrete, Poured concrete, Poured concrete |
| Hearth stove | Wood fireplace, Wood fireplace, Wood fireplace, Wood fireplace, Wood fireplace |
| Garage | Fitted, Single width, Fitted, Single width, Fitted, Single width, Fitted, Single width, Fitted, Single width |
| Rental appliances | Water heater, Water heater, Water heater, Water heater, Water heater |
| Siding | Brick, Brick, Brick, Brick, Brick |
| Pool | Inground, Inground, Inground, Inground, Inground |
| Proximity | Highway, Park - green area, Elementary school, High school, Public transport, Cross-country skiing, Daycare centre, Réseau Express Métropolitain (REM), Highway, Park - green area, Elementary school, High school, Public transport, Cross-country skiing, Daycare centre, Réseau Express Métropolitain (REM), Highway, Park - green area, Elementary school, High school, Public transport, Cross-country skiing, Daycare centre, Réseau Express Métropolitain (REM), Highway, Park - green area, Elementary school, High school, Public transport, Cross-country skiing, Daycare centre, Réseau Express Métropolitain (REM), Highway, Park - green area, Elementary school, High school, Public transport, Cross-country skiing, Daycare centre, Réseau Express Métropolitain (REM) |
| Basement | 6 feet and over, Finished basement, 6 feet and over, Finished basement, 6 feet and over, Finished basement, 6 feet and over, Finished basement, 6 feet and over, Finished basement |
| Parking | Outdoor, Garage, Outdoor, Garage, Outdoor, Garage, Outdoor, Garage, Outdoor, Garage |
| Sewage system | Septic tank, Septic tank, Septic tank, Septic tank, Septic tank |
| Roofing | Asphalt shingles, Asphalt shingles, Asphalt shingles, Asphalt shingles, Asphalt shingles |
| Topography | Uneven, Flat, Uneven, Flat, Uneven, Flat, Uneven, Flat, Uneven, Flat |
| Zoning | Residential, Residential, Residential, Residential, Residential |
| Restrictions/Permissions | Pets allowed, Pets allowed, Pets allowed, Pets allowed, Pets allowed |