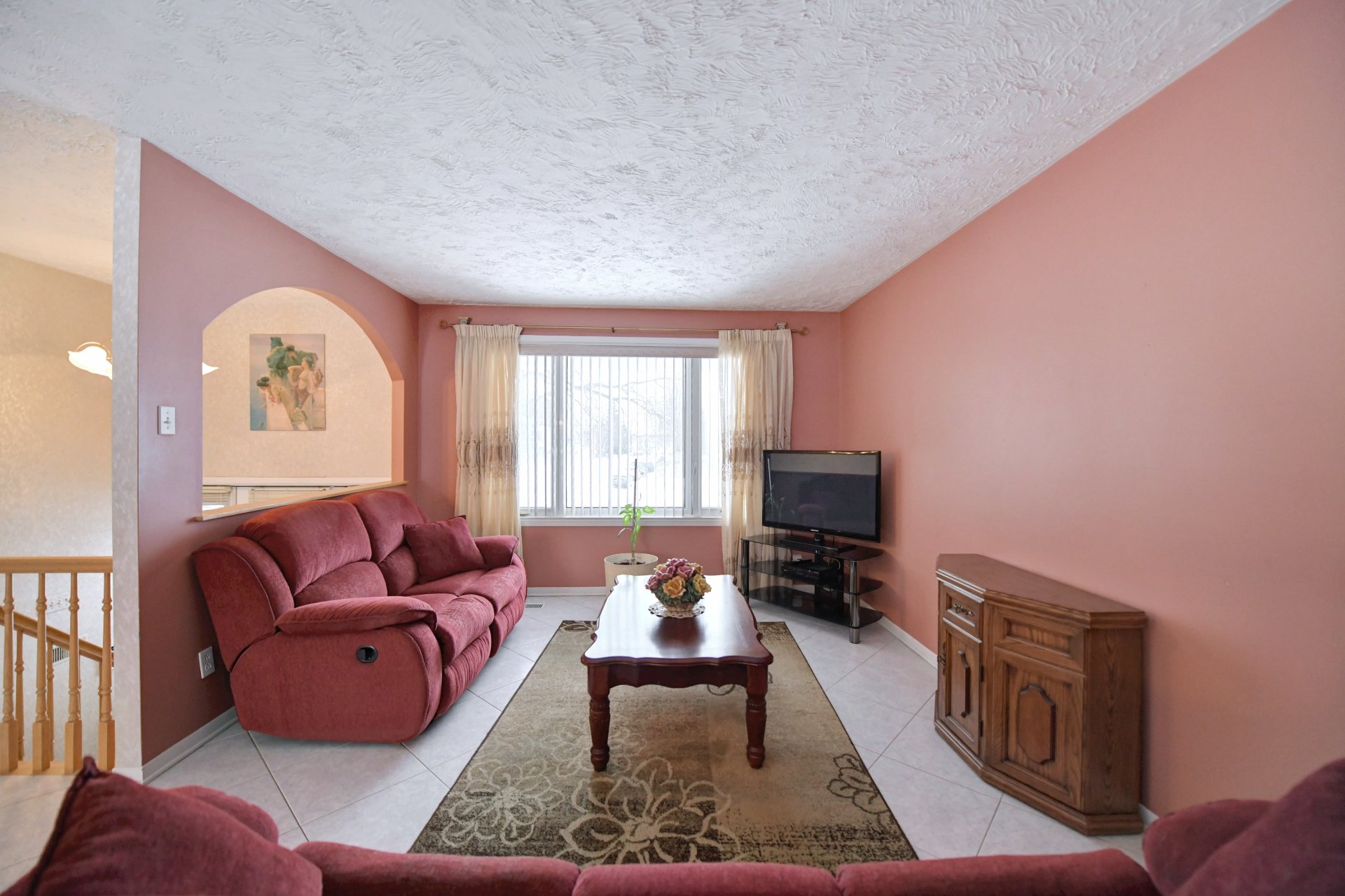1860 Rue de Lunebourg, Laval (Vimont), QC H7M2A1 $749,900

Frontage

Hallway

Living room

Living room

Living room

Dining room

Dining room

Dining room

Kitchen
|
|
Description
This meticulously maintained property stands out with its exceptionally large lot, offering ample outdoor space perfect for various developments and the possibility of adding a second floor for even more living space. It features 3 spacious bedrooms, including one in the basement, and 2 bathrooms, one of which includes a laundry area. The open-concept layout of the living room, dining area, and kitchen creates a spacious and welcoming atmosphere. The basement also offers a large family room equipped with a wood stove. Additionally, the immediate proximity to services makes this an ideal place to live.
Inclusions: Blinds, curtains, light fixtures, bedroom set in main bedroom, hot water heater, alarm non connected, dishwasher, 2 X sheds.
Exclusions : N/A
| BUILDING | |
|---|---|
| Type | Bungalow |
| Style | Detached |
| Dimensions | 40x30 P |
| Lot Size | 1605.8 MC |
| EXPENSES | |
|---|---|
| Municipal Taxes (2025) | $ 3849 / year |
| School taxes (2024) | $ 406 / year |
|
ROOM DETAILS |
|||
|---|---|---|---|
| Room | Dimensions | Level | Flooring |
| Hallway | 3.6 x 6.3 P | Ground Floor | Ceramic tiles |
| Living room | 11.8 x 15.4 P | Ground Floor | Ceramic tiles |
| Dining room | 8.6 x 12.1 P | Ground Floor | Ceramic tiles |
| Kitchen | 12.6 x 9.8 P | Ground Floor | Ceramic tiles |
| Primary bedroom | 12.3 x 16 P | Ground Floor | Parquetry |
| Bedroom | 10.10 x 11.9 P | Ground Floor | Parquetry |
| Walk-in closet | 3.5 x 5.8 P | Ground Floor | Parquetry |
| Bathroom | 11.10 x 8.1 P | Ground Floor | Ceramic tiles |
| Family room | 17.11 x 27.5 P | Basement | Parquetry |
| Bedroom | 12.2 x 18.11 P | Basement | Parquetry |
| Bathroom | 4.11 x 11.7 P | Basement | Ceramic tiles |
| Cellar / Cold room | 7.1 x 18.3 P | Basement | Concrete |
| Other | 12.7 x 13.11 P | Basement | Concrete |
|
CHARACTERISTICS |
|
|---|---|
| Landscaping | Land / Yard lined with hedges, Land / Yard lined with hedges, Land / Yard lined with hedges, Land / Yard lined with hedges, Land / Yard lined with hedges |
| Cupboard | Melamine, Melamine, Melamine, Melamine, Melamine |
| Heating system | Air circulation, Air circulation, Air circulation, Air circulation, Air circulation |
| Water supply | Municipality, Municipality, Municipality, Municipality, Municipality |
| Heating energy | Electricity, Electricity, Electricity, Electricity, Electricity |
| Equipment available | Alarm system, Central heat pump, Alarm system, Central heat pump, Alarm system, Central heat pump, Alarm system, Central heat pump, Alarm system, Central heat pump |
| Foundation | Poured concrete, Poured concrete, Poured concrete, Poured concrete, Poured concrete |
| Hearth stove | Wood burning stove, Wood burning stove, Wood burning stove, Wood burning stove, Wood burning stove |
| Siding | Brick, Brick, Brick, Brick, Brick |
| Proximity | Highway, Hospital, Park - green area, Elementary school, High school, Public transport, Bicycle path, Daycare centre, Highway, Hospital, Park - green area, Elementary school, High school, Public transport, Bicycle path, Daycare centre, Highway, Hospital, Park - green area, Elementary school, High school, Public transport, Bicycle path, Daycare centre, Highway, Hospital, Park - green area, Elementary school, High school, Public transport, Bicycle path, Daycare centre, Highway, Hospital, Park - green area, Elementary school, High school, Public transport, Bicycle path, Daycare centre |
| Basement | 6 feet and over, Finished basement, 6 feet and over, Finished basement, 6 feet and over, Finished basement, 6 feet and over, Finished basement, 6 feet and over, Finished basement |
| Parking | Outdoor, Outdoor, Outdoor, Outdoor, Outdoor |
| Sewage system | Municipal sewer, Municipal sewer, Municipal sewer, Municipal sewer, Municipal sewer |
| Window type | Sliding, Crank handle, Sliding, Crank handle, Sliding, Crank handle, Sliding, Crank handle, Sliding, Crank handle |
| Roofing | Asphalt shingles, Asphalt shingles, Asphalt shingles, Asphalt shingles, Asphalt shingles |
| Topography | Flat, Flat, Flat, Flat, Flat |
| Zoning | Residential, Residential, Residential, Residential, Residential |
| Driveway | Asphalt, Asphalt, Asphalt, Asphalt, Asphalt |