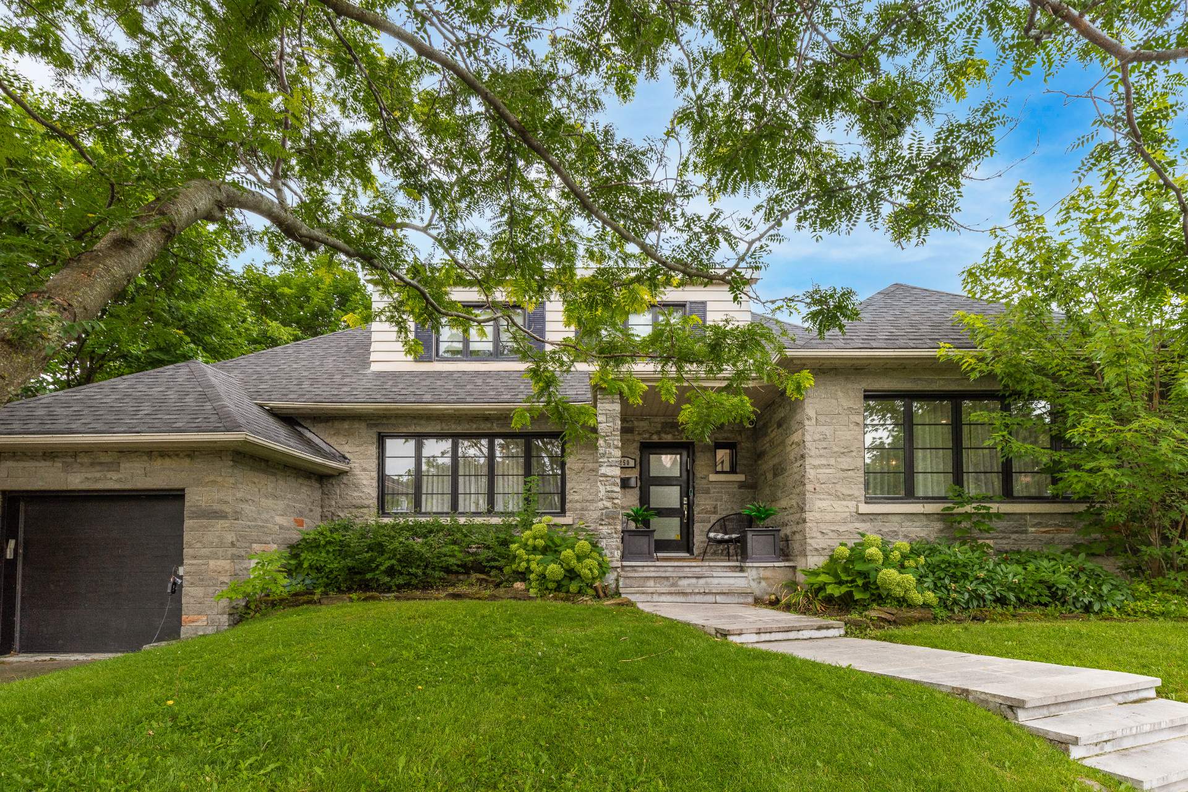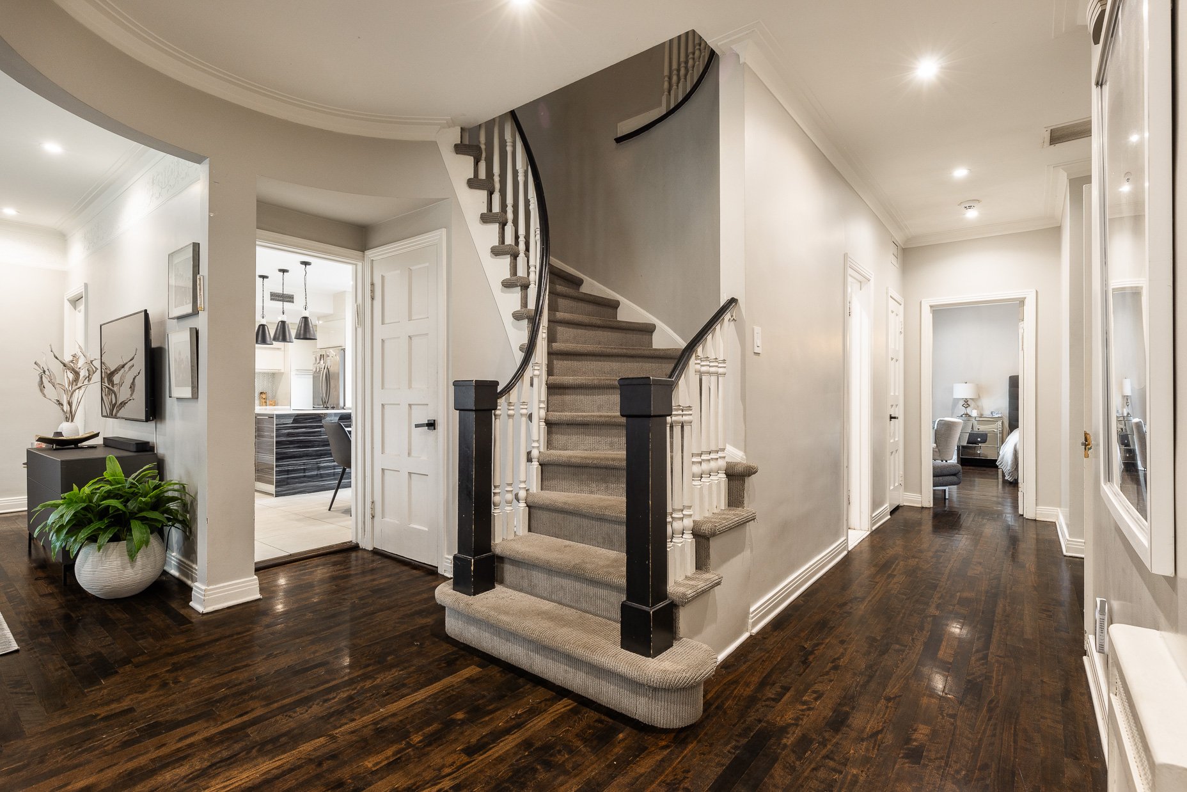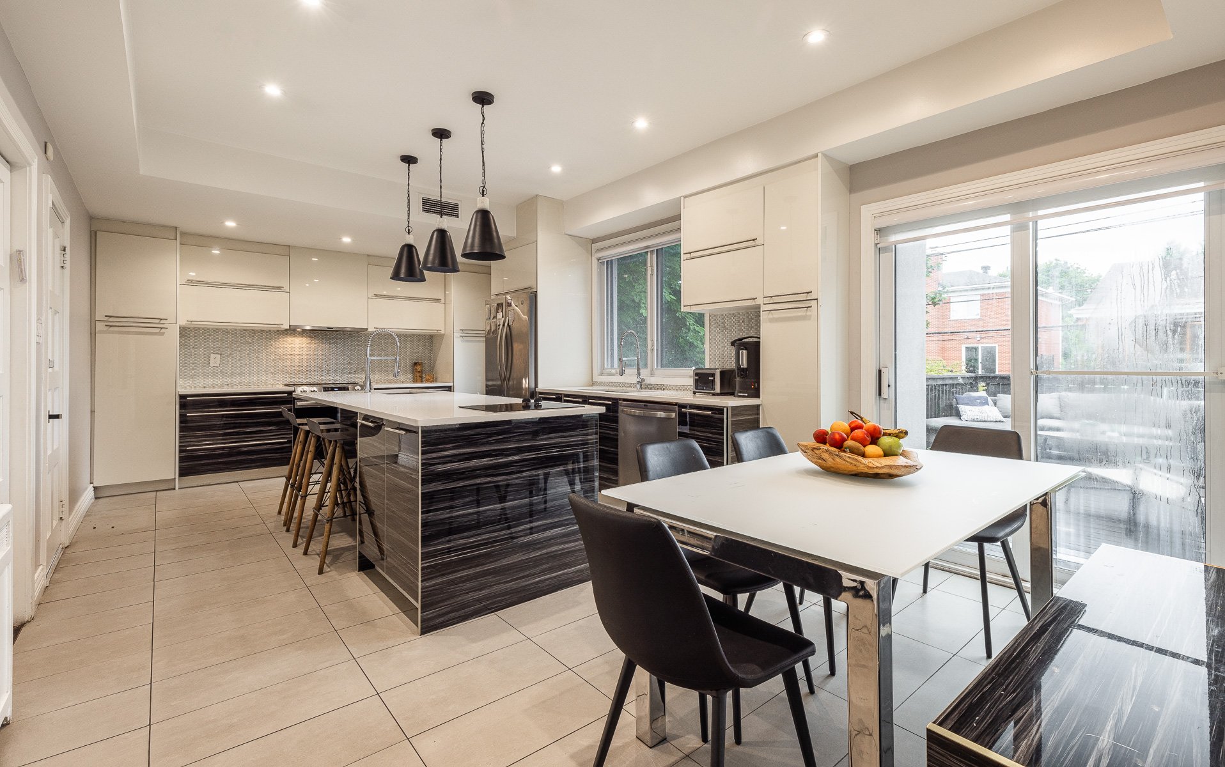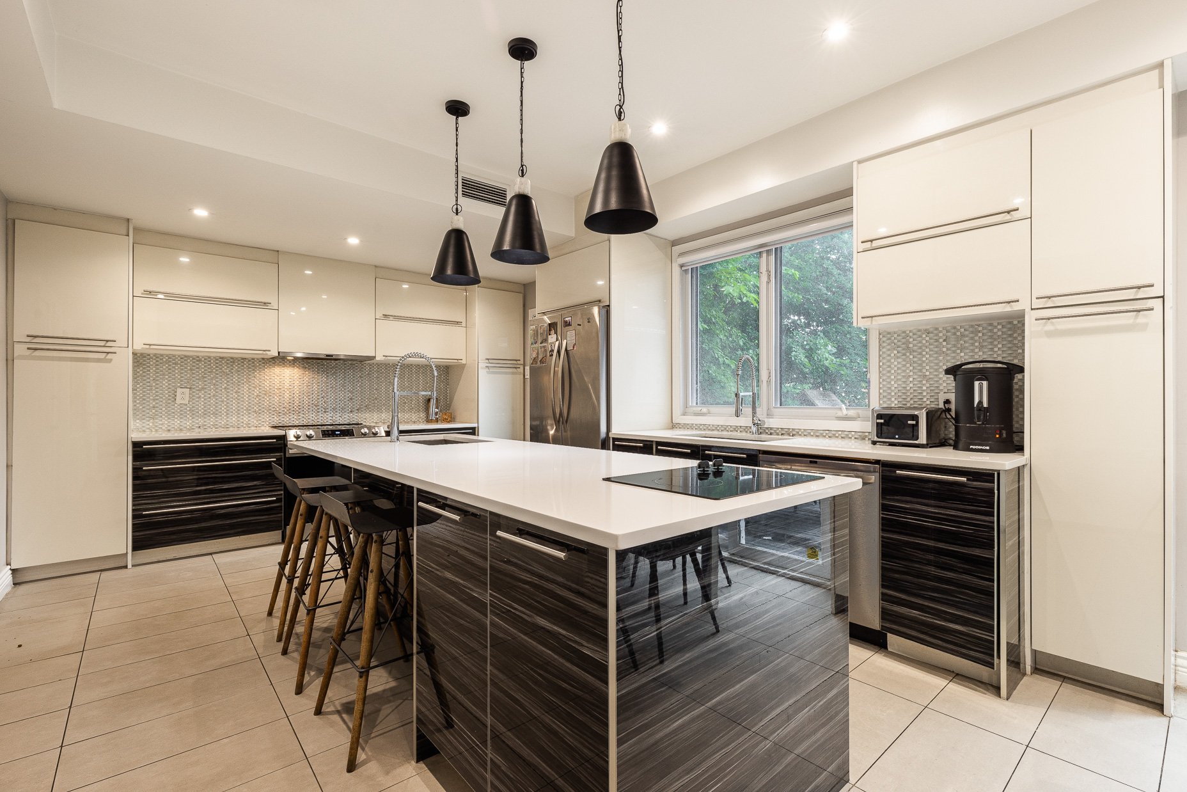250 Rue Dufferin, Hampstead, QC H3X2Y3 $1,988,000

Exterior entrance

Exterior entrance

Staircase

Hallway

Living room

Living room

Kitchen

Kitchen

Kitchen
|
|
Description
Magnificent stone front home on quiet Hampstead street right across Dufferin Park. Sitting on 7500 +/- sq feet, with an exceptional curb appeal, this unique home offers all the grand space and more that you can expect from luxury Hampstead living. Bedrooms on all 3 floors for added privacy. This home features high ceilings, a stunning cross floor plan, a huge master walk-in closet, an expansive kitchen with island, an extra ordinary family room in the basement, a separate side entrance, and a beautiful pool-sized lot. Each room is bathed in sunshine.
Magnificent stone front home on quiet Hampstead street
right across Dufferin Park. Sitting on 7500 +/- sq feet,
with an exceptional curb appeal, this unique home offers
all the grand space and more that you can expect from
luxury Hampstead living. Bedrooms on all 3 floors for
added privacy. This home features high ceilings, a stunning
cross floor plan, a huge master walk-in closet, an
expansive kitchen with island, an extra ordinary family
room in the basement, a separate side entrance, and a
beautiful pool-sized lot. Each room is bathed in sunshine.
Main level: Living room, dining room, kitchen, master
bedroom, massive walk in closet, en -suite bathroom,
bedroom, main bathroom
2nd level: 3 bedrooms, 1 bathroom
Basement: Exceptionally high ceilings, huge family room, 2
bedrooms, 1 office, 2 storage, 1 bathroom, side entrance
Dimensions of the rooms were measured manually to the best
of our abilities. Interested parties should verify the
measurements if they desire to confirm the exactitude of
these numbers for their own purposes.
Choice of building inspector to be mutually agreed upon by
both parties.
right across Dufferin Park. Sitting on 7500 +/- sq feet,
with an exceptional curb appeal, this unique home offers
all the grand space and more that you can expect from
luxury Hampstead living. Bedrooms on all 3 floors for
added privacy. This home features high ceilings, a stunning
cross floor plan, a huge master walk-in closet, an
expansive kitchen with island, an extra ordinary family
room in the basement, a separate side entrance, and a
beautiful pool-sized lot. Each room is bathed in sunshine.
Main level: Living room, dining room, kitchen, master
bedroom, massive walk in closet, en -suite bathroom,
bedroom, main bathroom
2nd level: 3 bedrooms, 1 bathroom
Basement: Exceptionally high ceilings, huge family room, 2
bedrooms, 1 office, 2 storage, 1 bathroom, side entrance
Dimensions of the rooms were measured manually to the best
of our abilities. Interested parties should verify the
measurements if they desire to confirm the exactitude of
these numbers for their own purposes.
Choice of building inspector to be mutually agreed upon by
both parties.
Inclusions:
Exclusions : all appliances, light fixtures, window treatments
| BUILDING | |
|---|---|
| Type | Two or more storey |
| Style | Detached |
| Dimensions | 16.37x17.28 M |
| Lot Size | 7491 PC |
| EXPENSES | |
|---|---|
| Municipal Taxes (2024) | $ 12442 / year |
| School taxes (2024) | $ 1329 / year |
|
ROOM DETAILS |
|||
|---|---|---|---|
| Room | Dimensions | Level | Flooring |
| Dining room | 20.3 x 13.8 P | Ground Floor | |
| Living room | 17.4 x 13.4 P | Ground Floor | |
| Kitchen | 12.3 x 23.5 P | Ground Floor | |
| Bedroom | 11.4 x 11.9 P | Ground Floor | |
| Bathroom | 8.4 x 4.9 P | Ground Floor | |
| Primary bedroom | 15.6 x 12.0 P | Ground Floor | |
| Walk-in closet | 13.9 x 7.6 P | Ground Floor | |
| Other | 11.9 x 4.8 P | Ground Floor | |
| Bedroom | 9.8 x 14.4 P | 2nd Floor | |
| Bedroom | 12.0 x 10.7 P | 2nd Floor | |
| Bedroom | 14.9 x 10.8 P | 2nd Floor | |
| Bathroom | 7.3 x 8.0 P | 2nd Floor | |
| Home office | 8.4 x 8.0 P | Basement | |
| Storage | 15.2 x 13.1 P | Basement | |
| Bedroom | 11.2 x 10.5 P | Basement | |
| Bathroom | 4.6 x 8.9 P | Basement | |
| Bedroom | 16.4 x 13.2 P | Basement | |
| Family room | 20.3 x 20.2 P | Basement | |
|
CHARACTERISTICS |
|
|---|---|
| Water supply | Municipality |
| Parking | Garage |
| Sewage system | Municipal sewer |
| Garage | Single width |