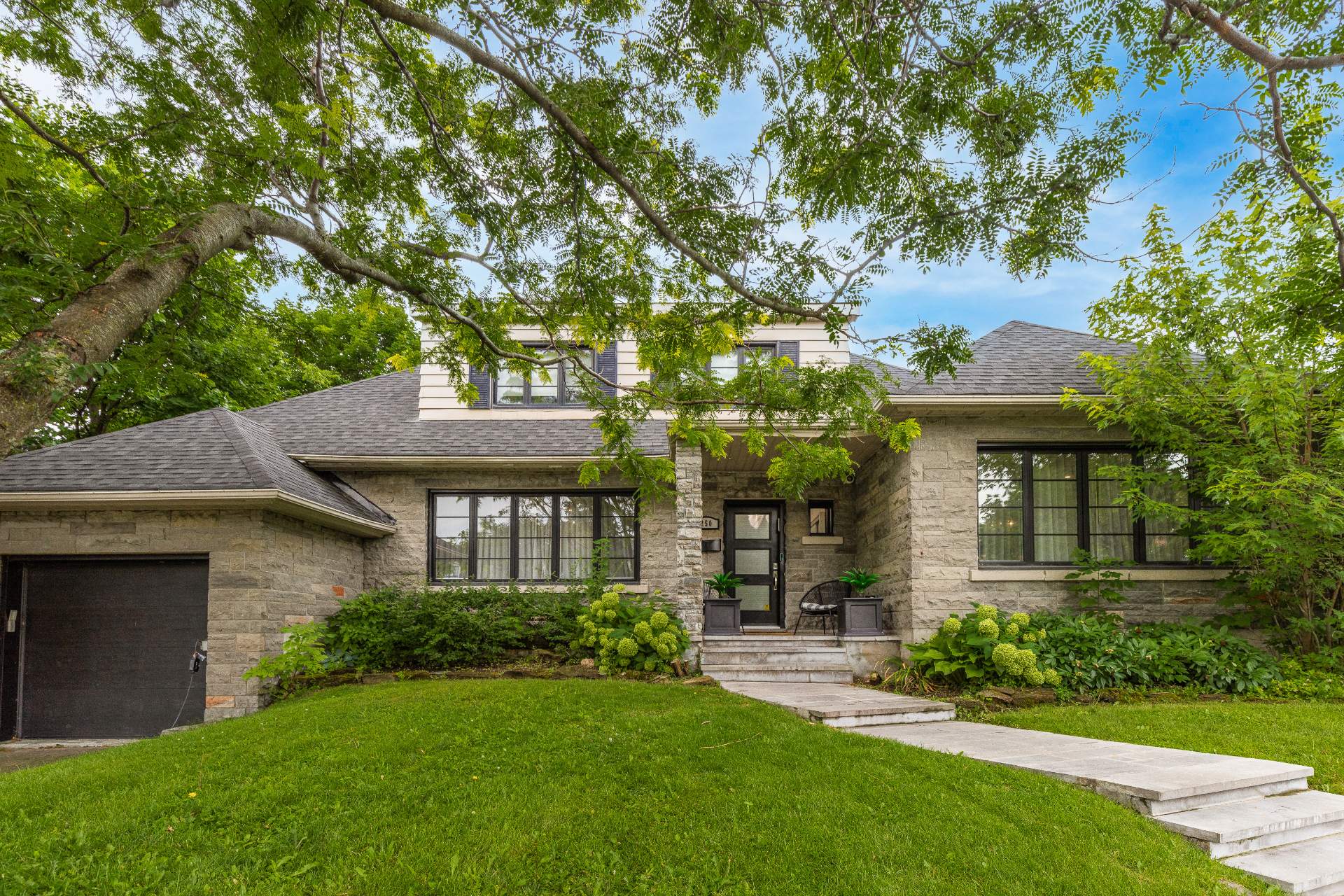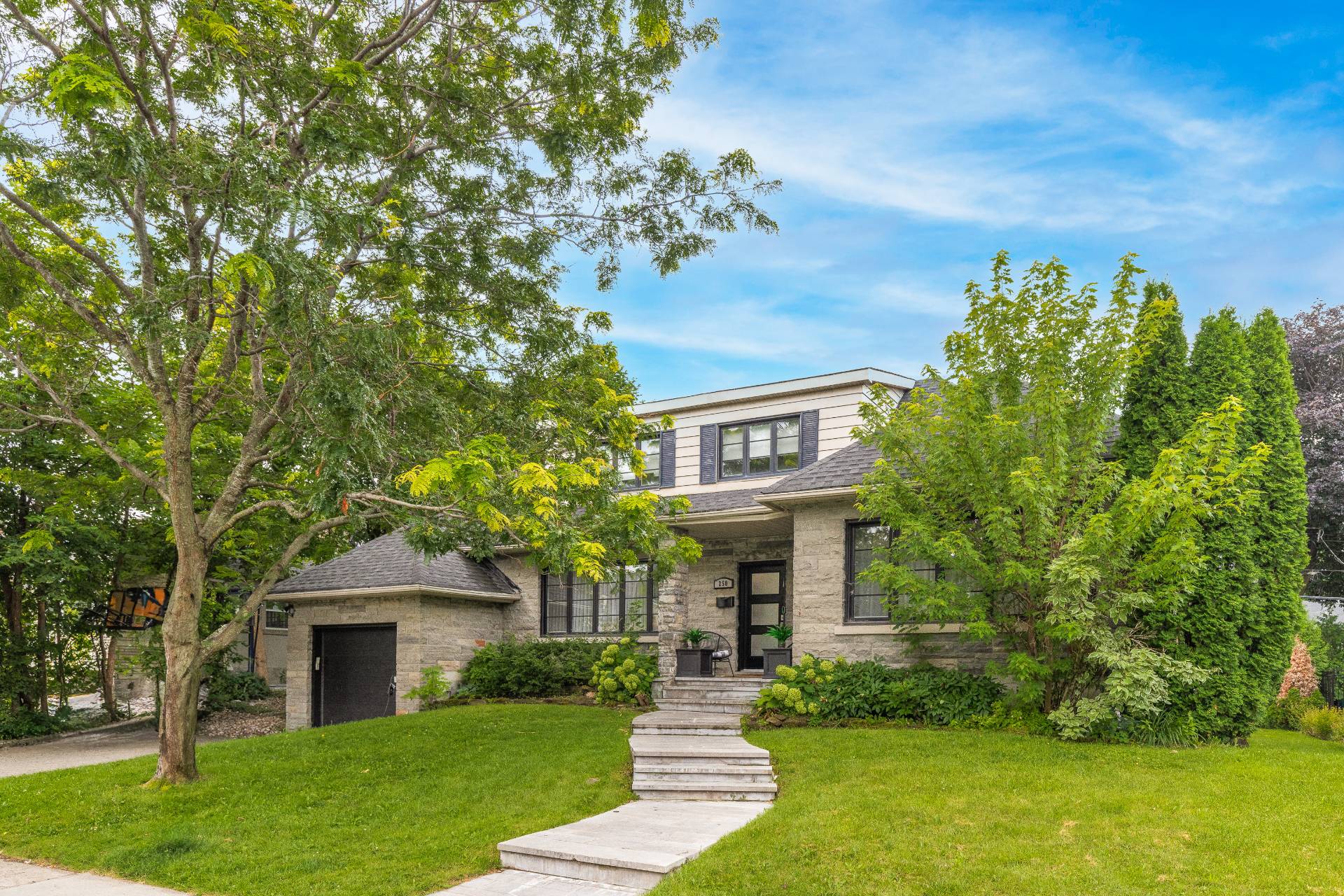250 Rue Dufferin, Hampstead, QC H3X2Y3 $2,350,000

Exterior entrance

Exterior

Staircase

Hallway

Kitchen

Kitchen

Kitchen

Kitchen

Living room
|
|
Description
Fabulous home on Dufferin road in Hampstead situated in quiet area right across Dufferin Park. This house was very well maintained. Many extensive renovations and upgrades throughout the years. * New roof * New windows * New kitchen * New bathrooms * 3 back up water valves * Sump Pump * French drain * New heat pump
Fabulous stone front home on Dufferin road in Hampstead on
7500+/- sq feet lot, situated in quiet area right across
Dufferin Park. This house was very well maintained. Many
extensive renovations and upgrades throughout the years. *
New roof * New windows * New kitchen * New bathrooms * 3
back up water valves * Sump Pump * French drain * New heat
pump.
Main level: Living room, dining room, kitchen, master
bedroom with huge ensuite (converted from a bedroom),
ensuite bathroom, 2nd bedroom and 2nd bathroom
Upstairs: 3 bedrooms and 1 bathroom
Basement: Huge family/playroom, 2 bedrooms, 1 office,
storage room, bathroom.
1 Car extra tall garage
2 driveway parking
Beautiful multi level deck and backyard
Dimensions of the rooms were measured manually to the best
of our abilities. Interested parties should verify the
measurements if they desire to confirm the exactitude of
these number for their own purposes
Choice of building inspector to be mutually agreed upon by
both parties.
7500+/- sq feet lot, situated in quiet area right across
Dufferin Park. This house was very well maintained. Many
extensive renovations and upgrades throughout the years. *
New roof * New windows * New kitchen * New bathrooms * 3
back up water valves * Sump Pump * French drain * New heat
pump.
Main level: Living room, dining room, kitchen, master
bedroom with huge ensuite (converted from a bedroom),
ensuite bathroom, 2nd bedroom and 2nd bathroom
Upstairs: 3 bedrooms and 1 bathroom
Basement: Huge family/playroom, 2 bedrooms, 1 office,
storage room, bathroom.
1 Car extra tall garage
2 driveway parking
Beautiful multi level deck and backyard
Dimensions of the rooms were measured manually to the best
of our abilities. Interested parties should verify the
measurements if they desire to confirm the exactitude of
these number for their own purposes
Choice of building inspector to be mutually agreed upon by
both parties.
Inclusions: all appliances, light fixtures, window treatments
Exclusions : N/A
| BUILDING | |
|---|---|
| Type | Two or more storey |
| Style | Detached |
| Dimensions | 30.48x22.86 M |
| Lot Size | 686.8 MC |
| EXPENSES | |
|---|---|
| Municipal Taxes (2024) | $ 12442 / year |
| School taxes (2024) | $ 1329 / year |
|
ROOM DETAILS |
|||
|---|---|---|---|
| Room | Dimensions | Level | Flooring |
| Dinette | 20.3 x 13.8 P | Ground Floor | |
| Living room | 17.4 x 13.4 P | Ground Floor | |
| Kitchen | 12.3 x 23.5 P | Ground Floor | |
| Bedroom | 11.4 x 11.9 P | Ground Floor | |
| Bathroom | 8.4 x 4.9 P | Ground Floor | |
| Primary bedroom | 15.6 x 12.0 P | Ground Floor | |
| Walk-in closet | 13.9 x 7.6 P | Ground Floor | |
| Other | 11.9 x 4.8 P | Ground Floor | |
| Bedroom | 9.8 x 14.4 P | 2nd Floor | |
| Bedroom | 12.0 x 10.7 P | 2nd Floor | |
| Bedroom | 14.9 x 10.8 P | 2nd Floor | |
| Bathroom | 7.3 x 8.0 P | 2nd Floor | |
| Home office | 8.4 x 8.0 P | Basement | |
| Storage | 15.2 x 13.1 P | Basement | |
| Bedroom | 11.2 x 10.5 P | Basement | |
| Bathroom | 4.6 x 8.9 P | Basement | |
| Bedroom | 16.4 x 13.2 P | Basement | |
| Family room | 20.3 x 20.2 P | Basement | |
|
CHARACTERISTICS |
|
|---|---|
| Water supply | Municipality |
| Sewage system | Municipal sewer |