3066 Av. Murray, Laval (Chomedey), QC H7V4C3 $1,298,000
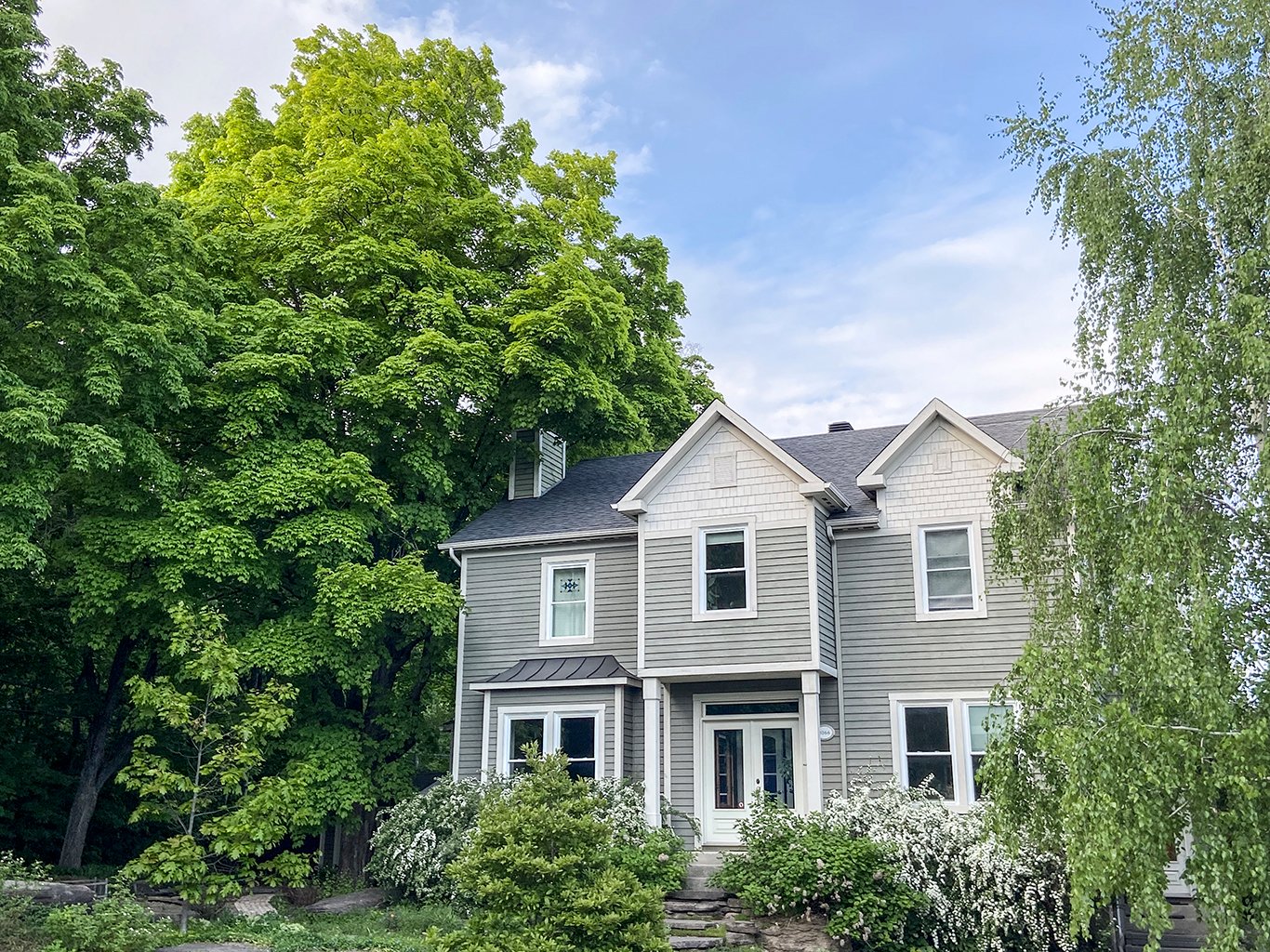
Frontage
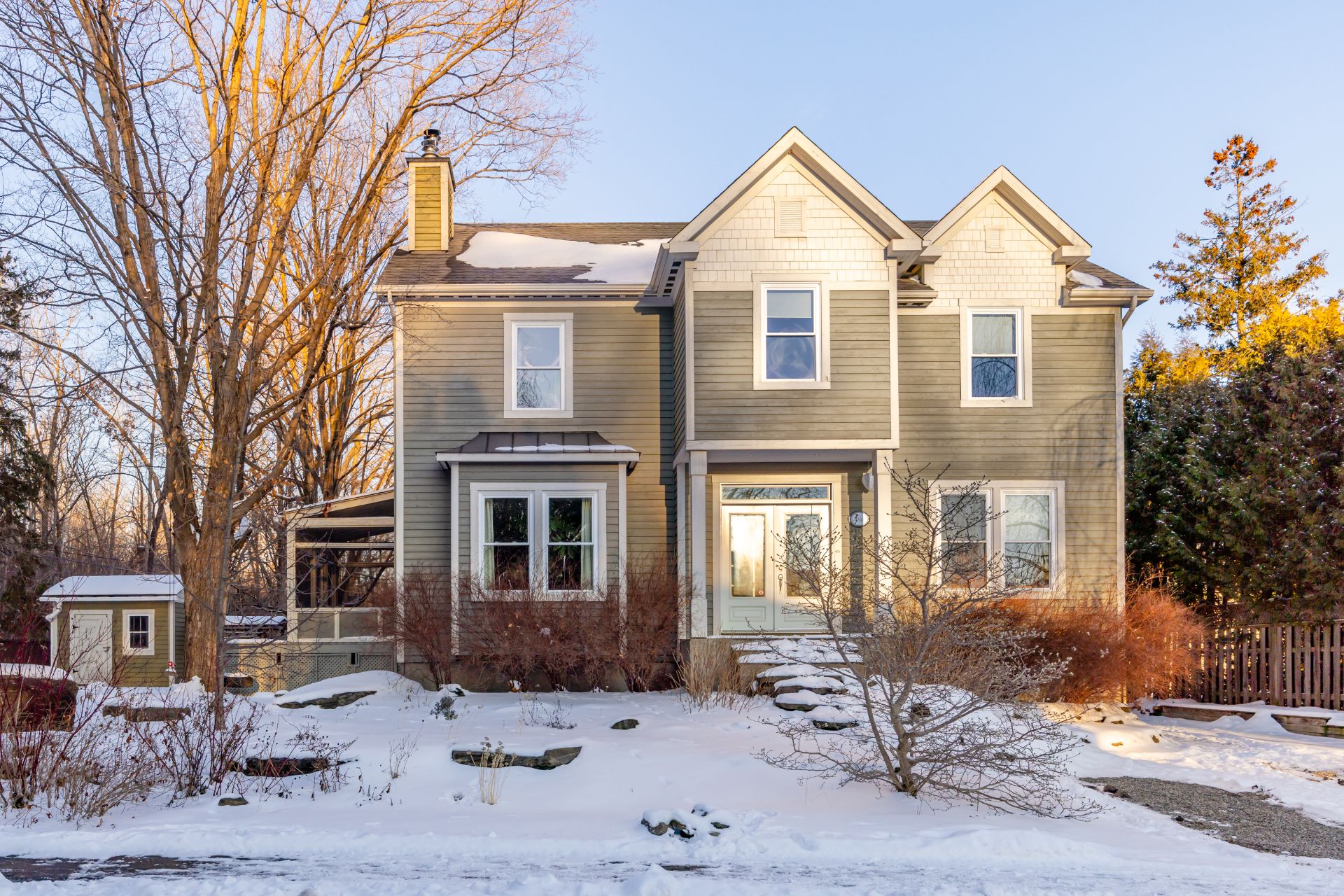
Frontage
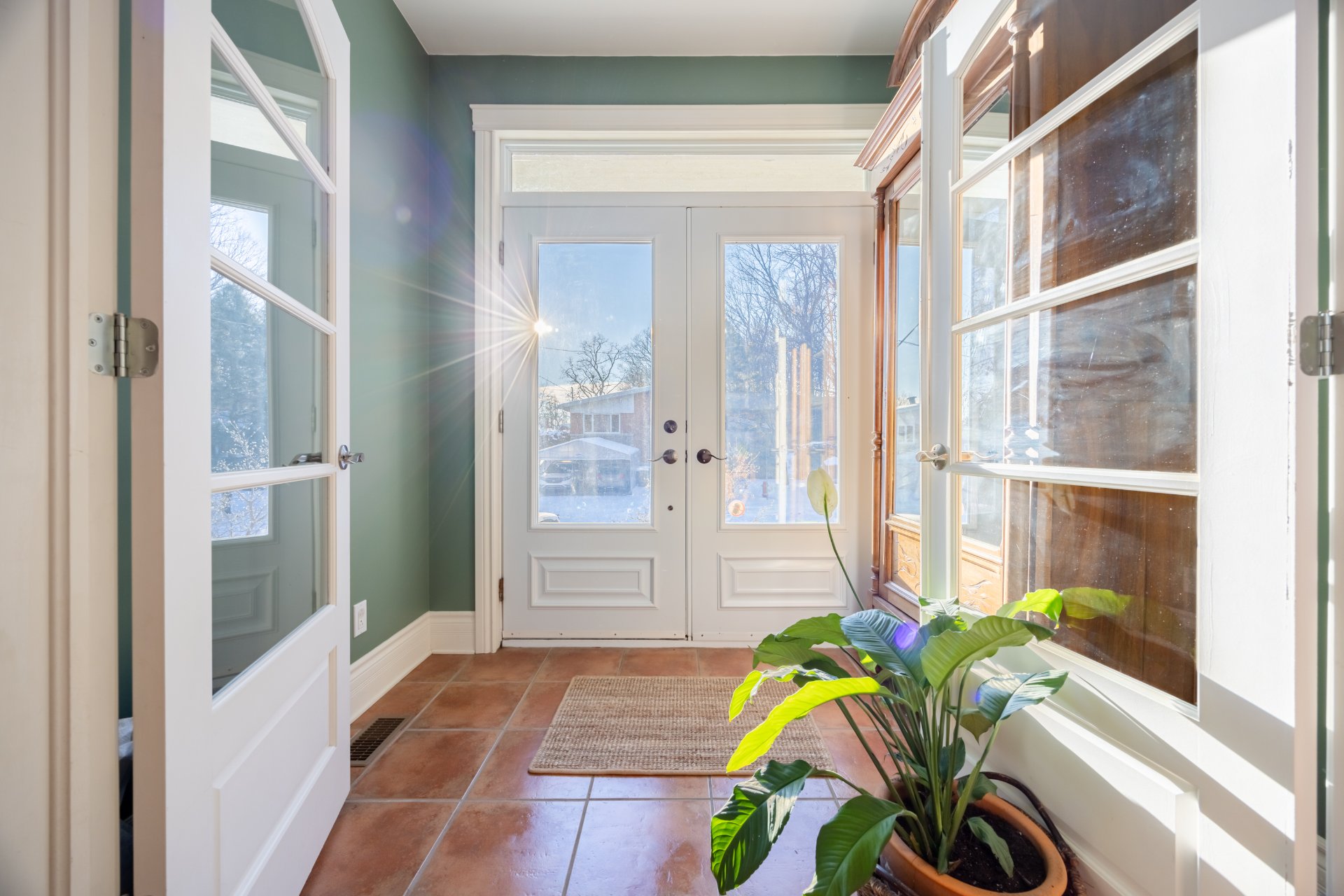
Hallway
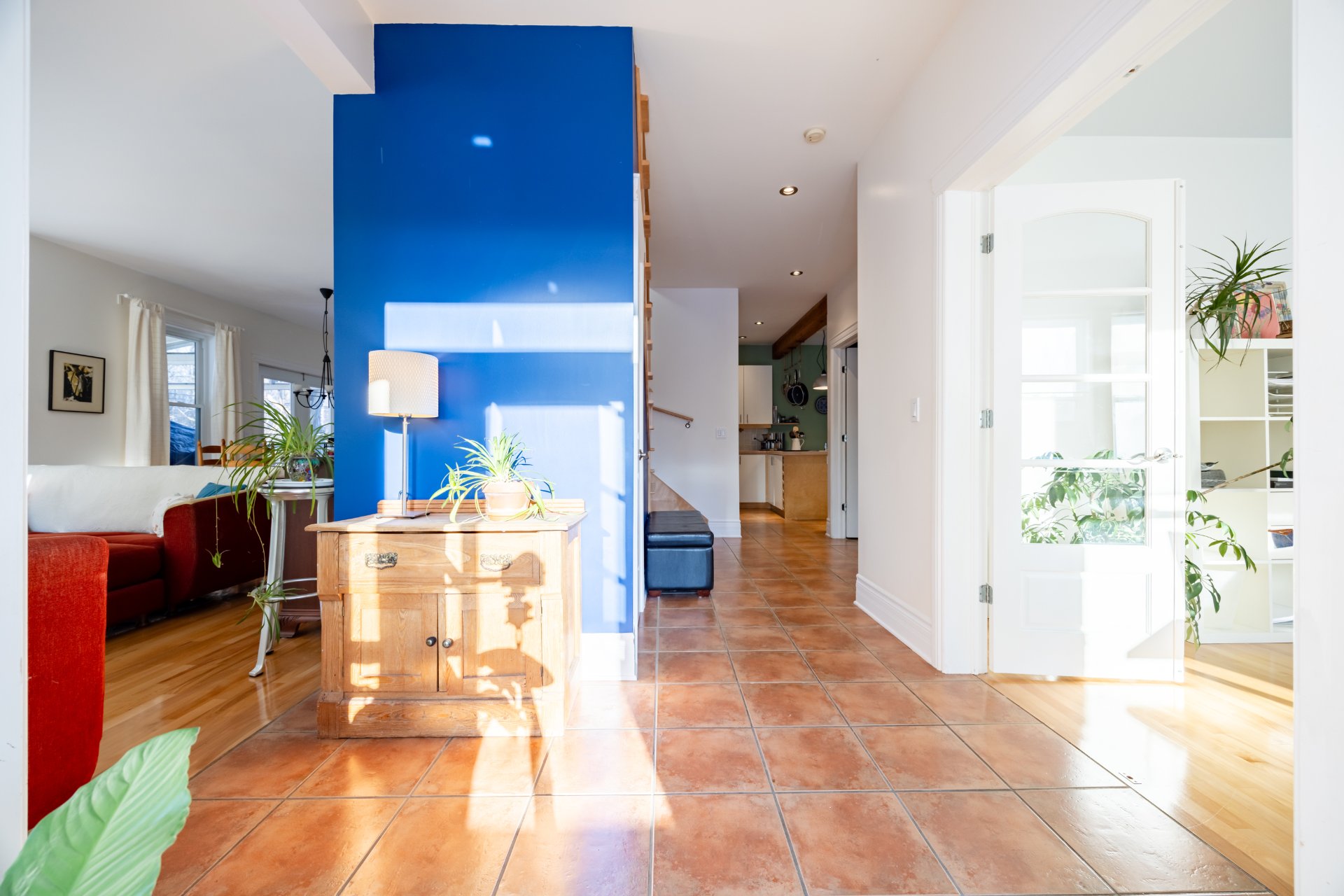
Hallway
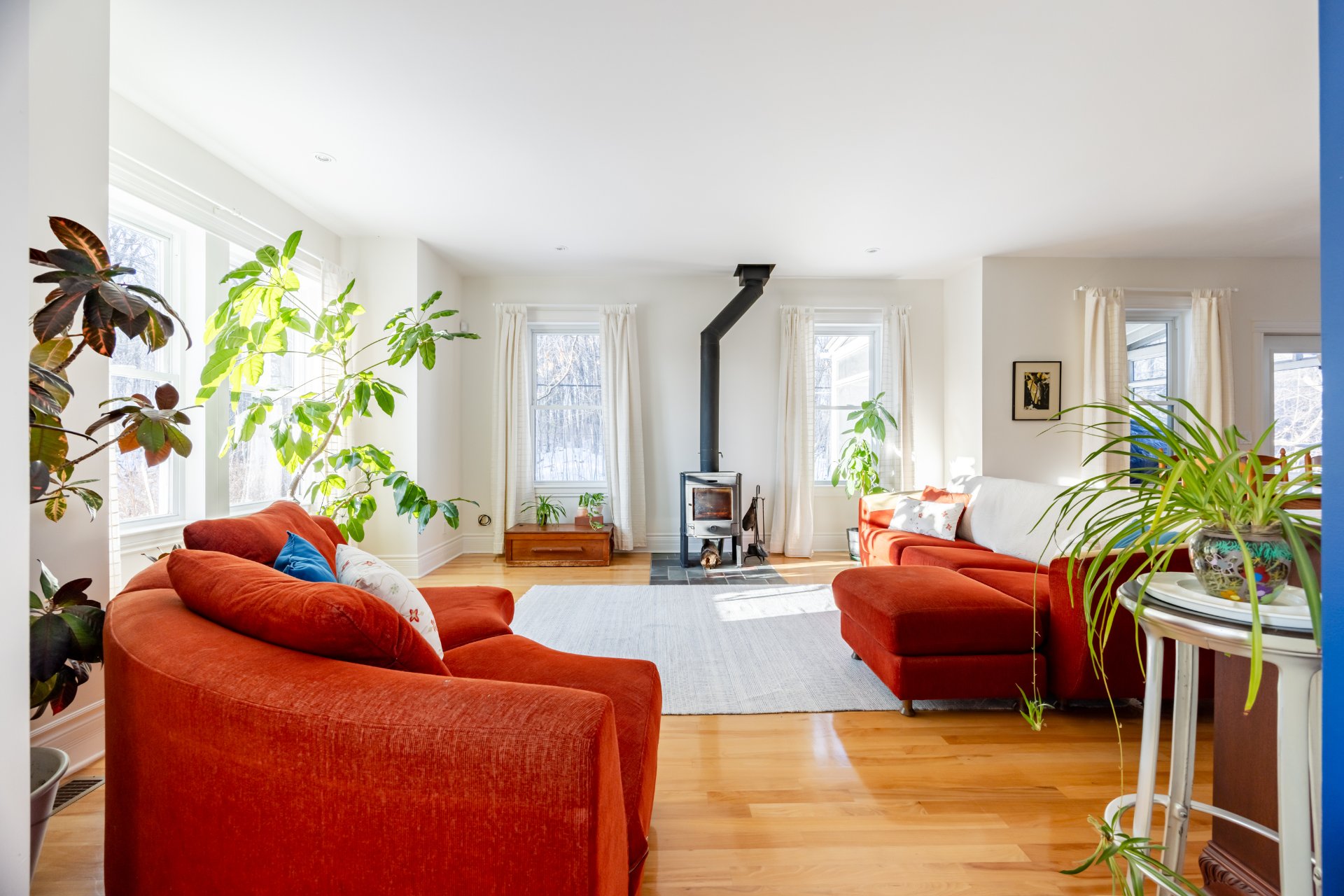
Living room
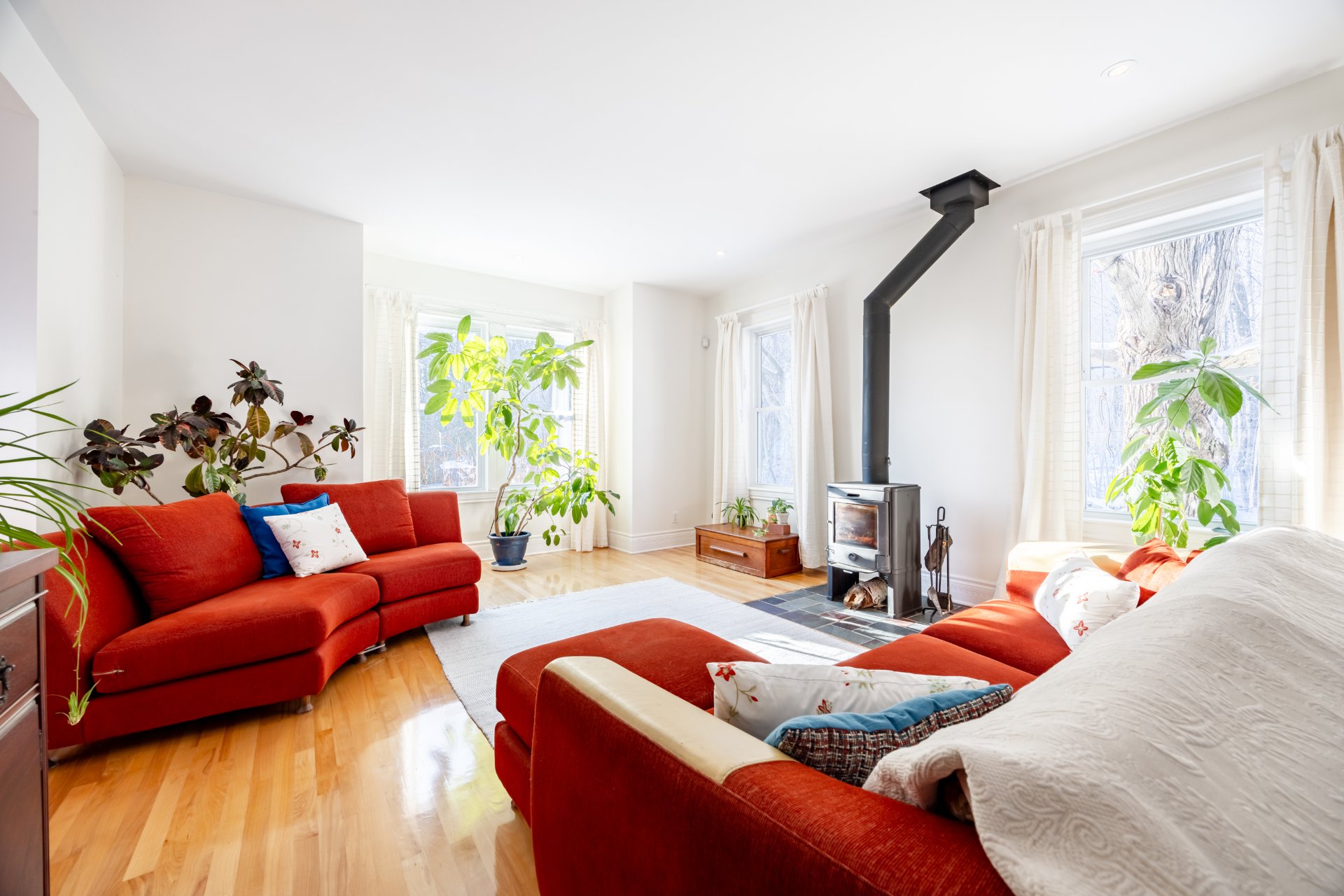
Living room
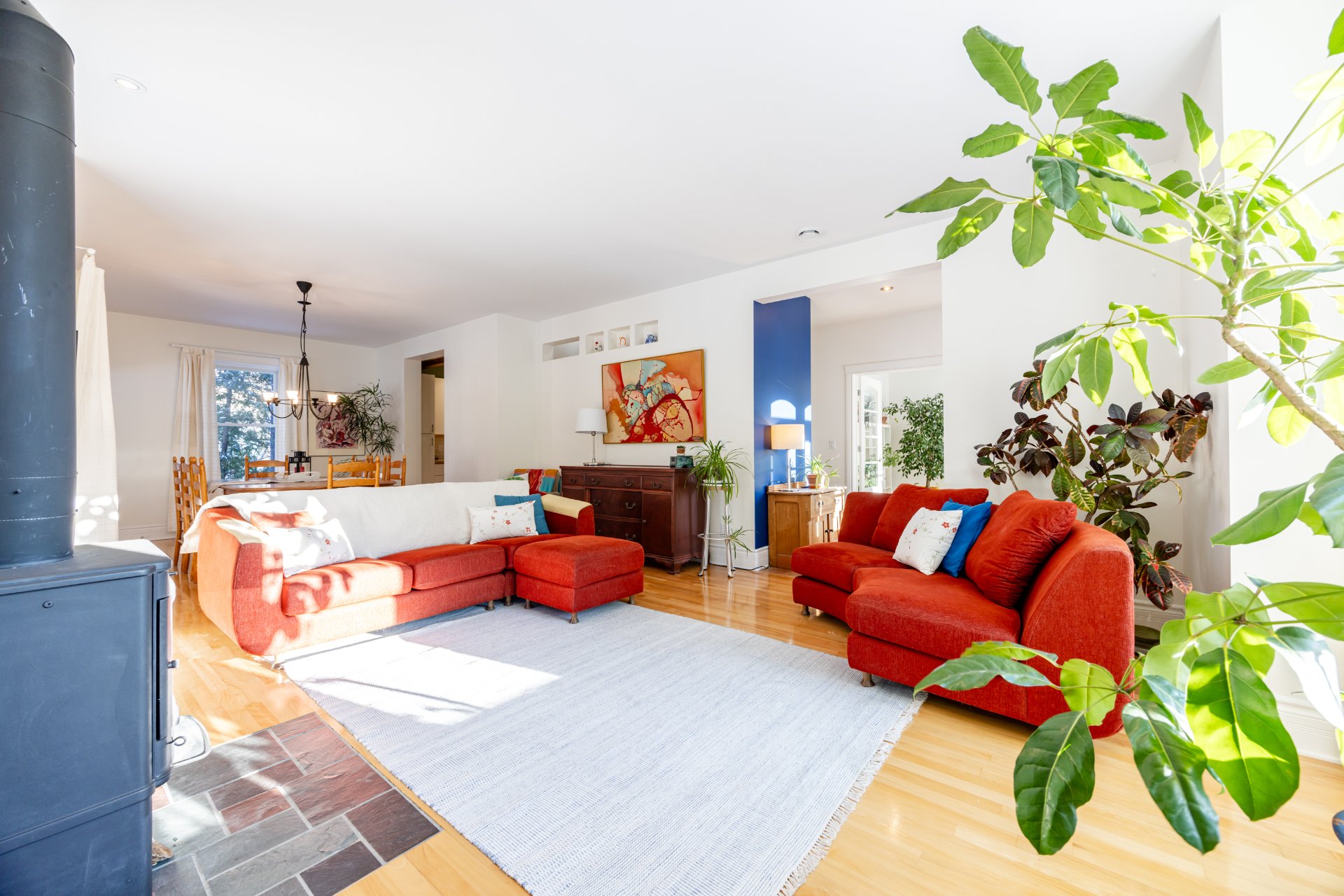
Living room
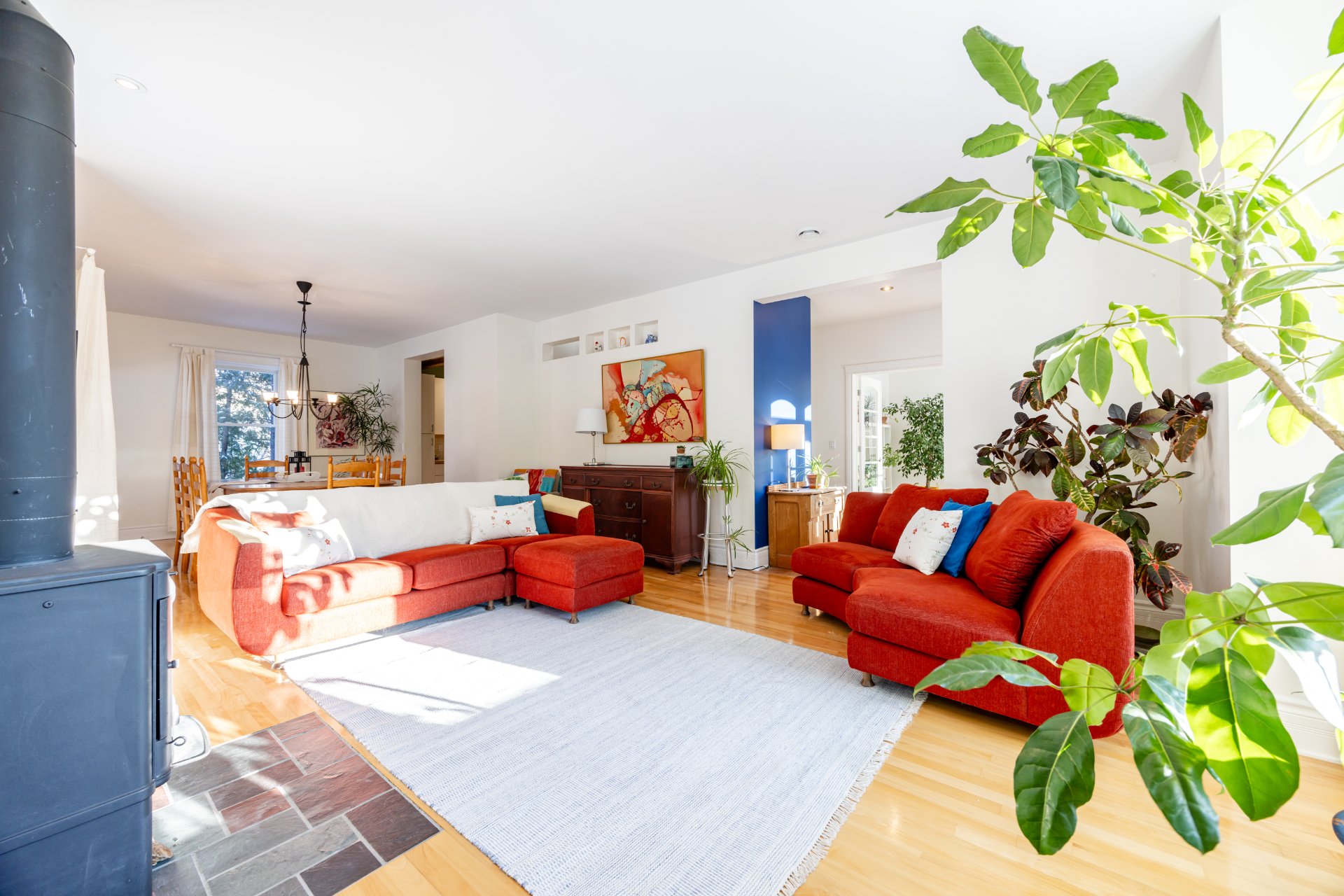
Living room
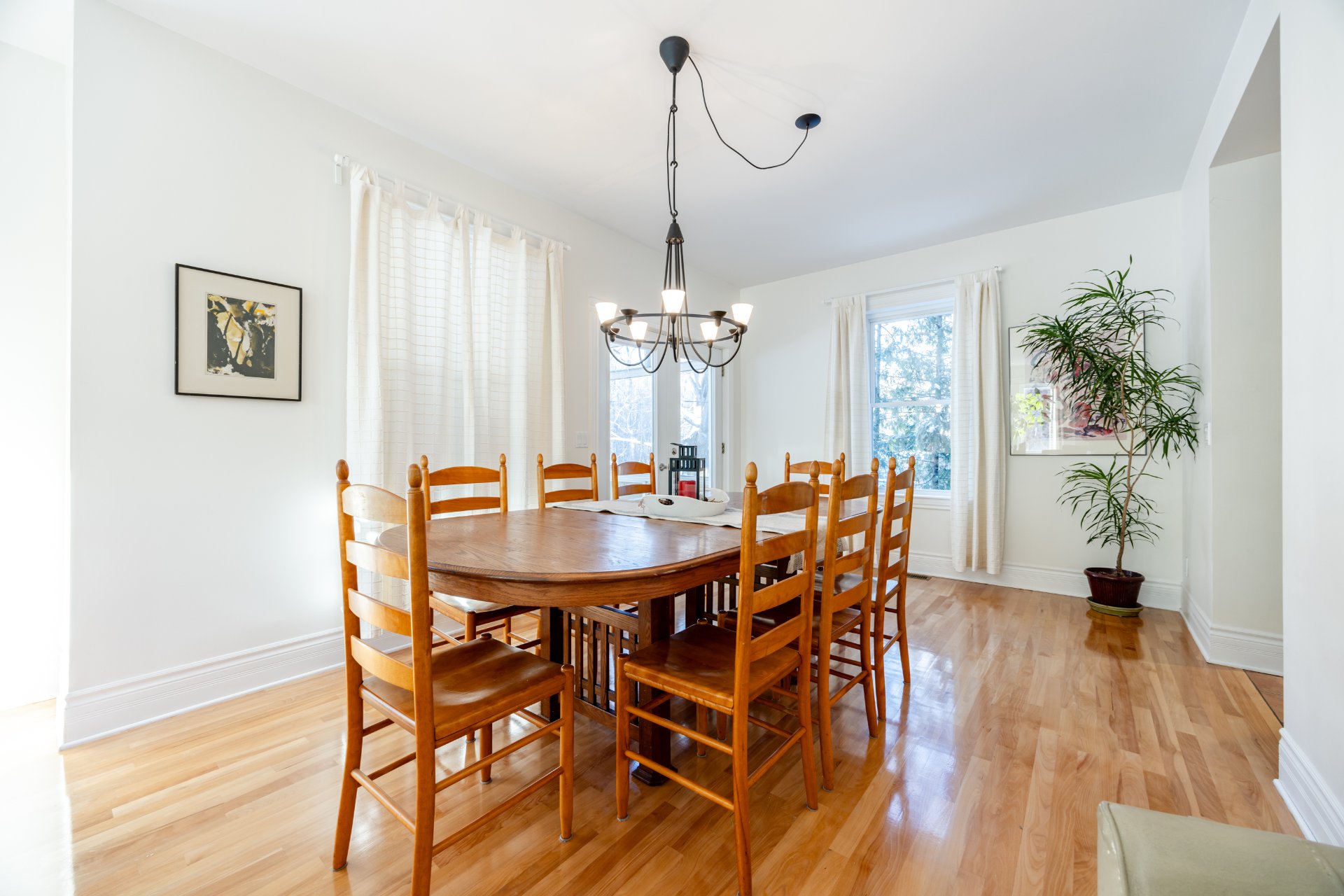
Dining room
|
|
Description
Spacious and bright house with 6 bedrooms, 4 of which are upstairs and 2 in the basement. Located at the end of a quiet dead-end street, this house bathed in natural light offers an exceptional living environment with its side yard overlooking a protected wooded area. Surrounded by mature trees, it harmoniously combines tranquility and proximity to services. Located in Laval, a few minutes from Montreal, near the metro, Cégep Montmorency and Place Bell, accessible in less than 20 minutes on foot or 7 minutes by car. The bus stop to the metro is less than 2 minutes away on foot and the elementary school is 800m away. More in the addendum ...
The ground floor has a 9-foot ceiling, an office, as well
as an open area with living room and dining room, a
breakfast nook, a powder room and 2 large entrances.
Upstairs, you will find four large bedrooms, an office/den
area, a bathroom with separate shower and a laundry room.
The basement is finished with two additional bedrooms, a
full bathroom, a large family room with storage and a large
workshop/storage area. The ceiling height is 8'-2''. The
water heater, heating system and heat pump are new (October
2024).
Adjacent to the dining room, a screened veranda allows you
to enjoy nature during the milder months.
Outdoor parking for 3 cars.
Flexible occupancy.
as an open area with living room and dining room, a
breakfast nook, a powder room and 2 large entrances.
Upstairs, you will find four large bedrooms, an office/den
area, a bathroom with separate shower and a laundry room.
The basement is finished with two additional bedrooms, a
full bathroom, a large family room with storage and a large
workshop/storage area. The ceiling height is 8'-2''. The
water heater, heating system and heat pump are new (October
2024).
Adjacent to the dining room, a screened veranda allows you
to enjoy nature during the milder months.
Outdoor parking for 3 cars.
Flexible occupancy.
Inclusions:
Exclusions : N/A
| BUILDING | |
|---|---|
| Type | Two or more storey |
| Style | Detached |
| Dimensions | 0x0 |
| Lot Size | 6906.84 PC |
| EXPENSES | |
|---|---|
| Municipal Taxes (2025) | $ 5293 / year |
| School taxes (2024) | $ 591 / year |
|
ROOM DETAILS |
|||
|---|---|---|---|
| Room | Dimensions | Level | Flooring |
| Hallway | 7.8 x 5.9 P | Ground Floor | Ceramic tiles |
| Hallway | 9.5 x 6.5 P | Ground Floor | Ceramic tiles |
| Living room | 15.2 x 16 P | Ground Floor | Wood |
| Dining room | 11.6 x 15 P | Ground Floor | Wood |
| Kitchen | 23.2 x 10 P | Ground Floor | Ceramic tiles |
| Washroom | 6.6 x 4.4 P | Ground Floor | Ceramic tiles |
| Home office | 13.2 x 13.6 P | Ground Floor | Wood |
| Veranda | 10 x 15 P | Ground Floor | Wood |
| Home office | 9 x 11.6 P | 2nd Floor | Wood |
| Bedroom | 15.2 x 16 P | 2nd Floor | Wood |
| Bedroom | 12.8 x 10.7 P | 2nd Floor | Wood |
| Bedroom | 14 x 9.9 P | 2nd Floor | Wood |
| Bedroom | 12.2 x 11.6 P | 2nd Floor | Wood |
| Bathroom | 11.8 x 10 P | 2nd Floor | Other |
| Laundry room | 8.4 x 9.6 P | 2nd Floor | Ceramic tiles |
| Family room | 21 x 13.4 P | Basement | |
| Bedroom | 14.8 x 9.8 P | Basement | |
| Bedroom | 11.8 x 12.8 P | Basement | |
| Bathroom | 9.9 x 8 P | Basement | Ceramic tiles |
| Workshop | 21.6 x 19 P | Basement | Concrete |
|
CHARACTERISTICS |
|
|---|---|
| Driveway | Other, Other, Other, Other, Other |
| Landscaping | Landscape, Landscape, Landscape, Landscape, Landscape |
| Heating system | Air circulation, Electric baseboard units, Air circulation, Electric baseboard units, Air circulation, Electric baseboard units, Air circulation, Electric baseboard units, Air circulation, Electric baseboard units |
| Water supply | Municipality, Municipality, Municipality, Municipality, Municipality |
| Heating energy | Other, Wood, Electricity, Other, Wood, Electricity, Other, Wood, Electricity, Other, Wood, Electricity, Other, Wood, Electricity |
| Equipment available | Water softener, Other, Alarm system, Ventilation system, Wall-mounted heat pump, Water softener, Other, Alarm system, Ventilation system, Wall-mounted heat pump, Water softener, Other, Alarm system, Ventilation system, Wall-mounted heat pump, Water softener, Other, Alarm system, Ventilation system, Wall-mounted heat pump, Water softener, Other, Alarm system, Ventilation system, Wall-mounted heat pump |
| Foundation | Poured concrete, Poured concrete, Poured concrete, Poured concrete, Poured concrete |
| Hearth stove | Wood fireplace, Wood fireplace, Wood fireplace, Wood fireplace, Wood fireplace |
| Siding | Cedar shingles, Wood, Cedar shingles, Wood, Cedar shingles, Wood, Cedar shingles, Wood, Cedar shingles, Wood |
| Distinctive features | Wooded lot: hardwood trees, Cul-de-sac, Wooded lot: hardwood trees, Cul-de-sac, Wooded lot: hardwood trees, Cul-de-sac, Wooded lot: hardwood trees, Cul-de-sac, Wooded lot: hardwood trees, Cul-de-sac |
| Proximity | Highway, Cegep, Golf, Hospital, Park - green area, Elementary school, High school, Public transport, University, Bicycle path, Daycare centre, Highway, Cegep, Golf, Hospital, Park - green area, Elementary school, High school, Public transport, University, Bicycle path, Daycare centre, Highway, Cegep, Golf, Hospital, Park - green area, Elementary school, High school, Public transport, University, Bicycle path, Daycare centre, Highway, Cegep, Golf, Hospital, Park - green area, Elementary school, High school, Public transport, University, Bicycle path, Daycare centre, Highway, Cegep, Golf, Hospital, Park - green area, Elementary school, High school, Public transport, University, Bicycle path, Daycare centre |
| Bathroom / Washroom | Other, Seperate shower, Other, Seperate shower, Other, Seperate shower, Other, Seperate shower, Other, Seperate shower |
| Basement | 6 feet and over, Partially finished, 6 feet and over, Partially finished, 6 feet and over, Partially finished, 6 feet and over, Partially finished, 6 feet and over, Partially finished |
| Parking | Outdoor, Outdoor, Outdoor, Outdoor, Outdoor |
| Sewage system | Municipal sewer, Municipal sewer, Municipal sewer, Municipal sewer, Municipal sewer |
| Roofing | Asphalt shingles, Asphalt shingles, Asphalt shingles, Asphalt shingles, Asphalt shingles |
| Topography | Flat, Flat, Flat, Flat, Flat |
| Zoning | Residential, Residential, Residential, Residential, Residential |