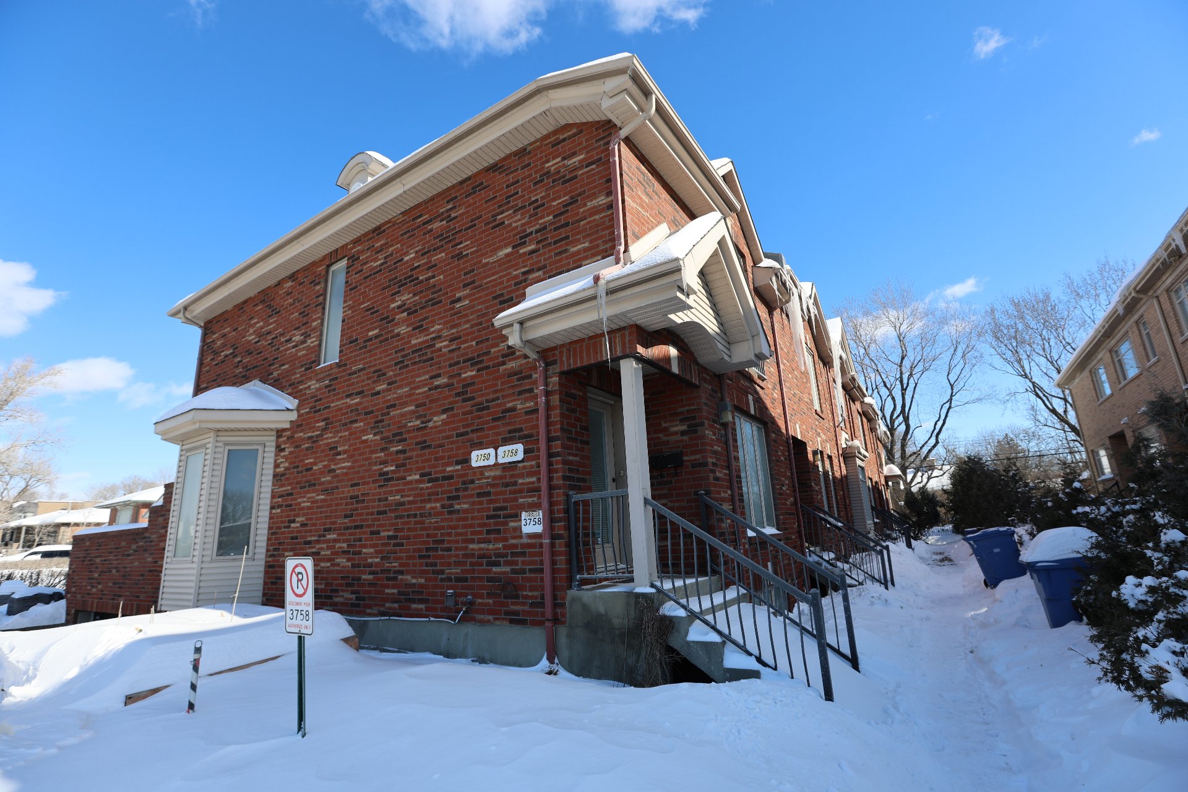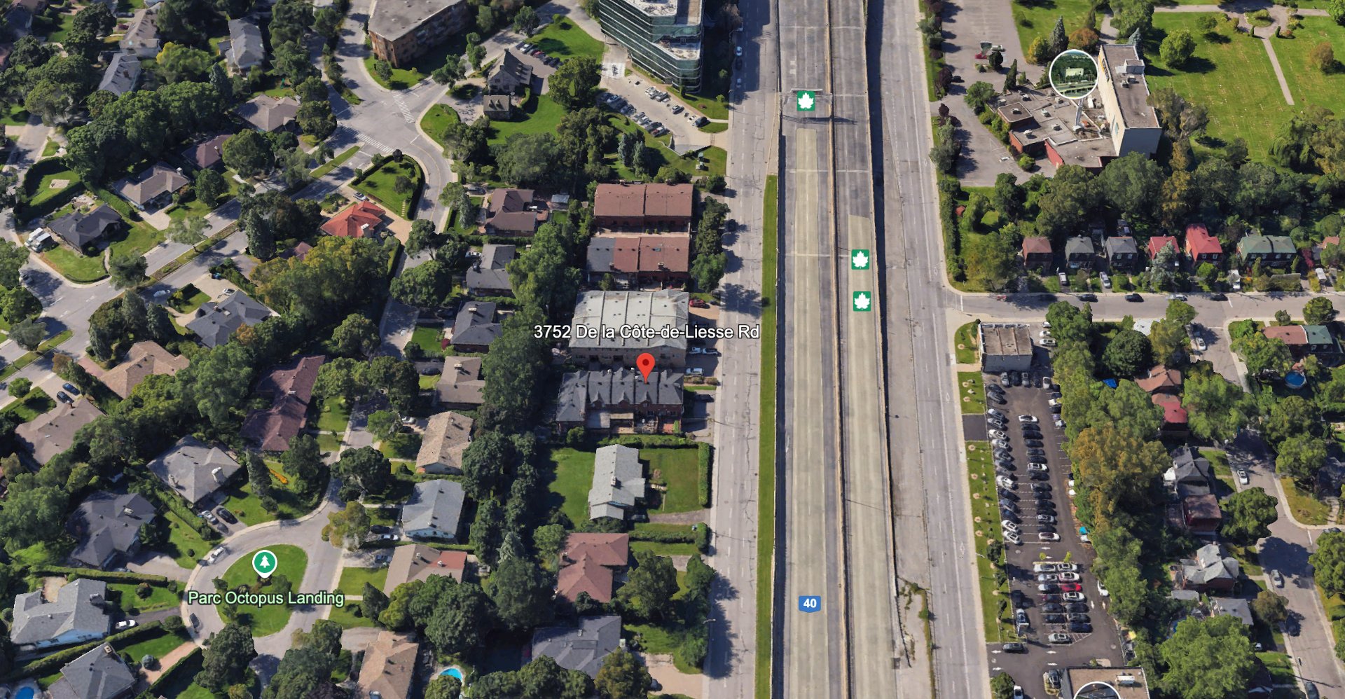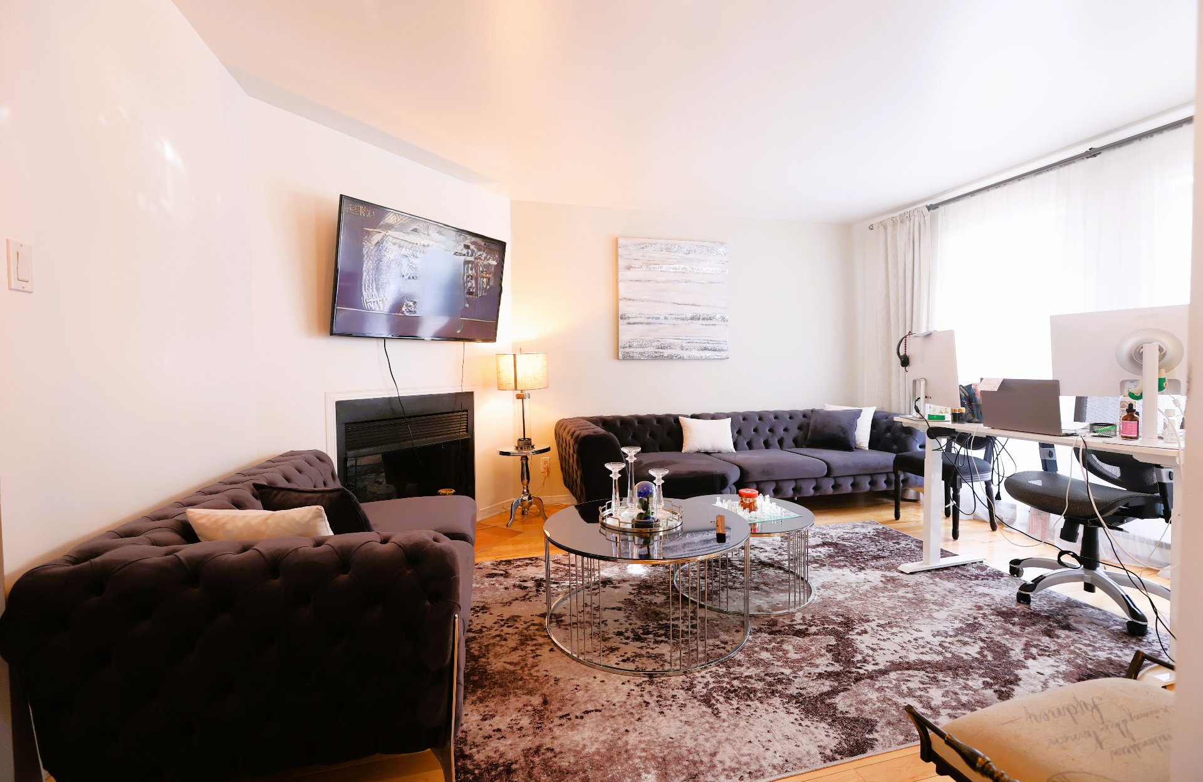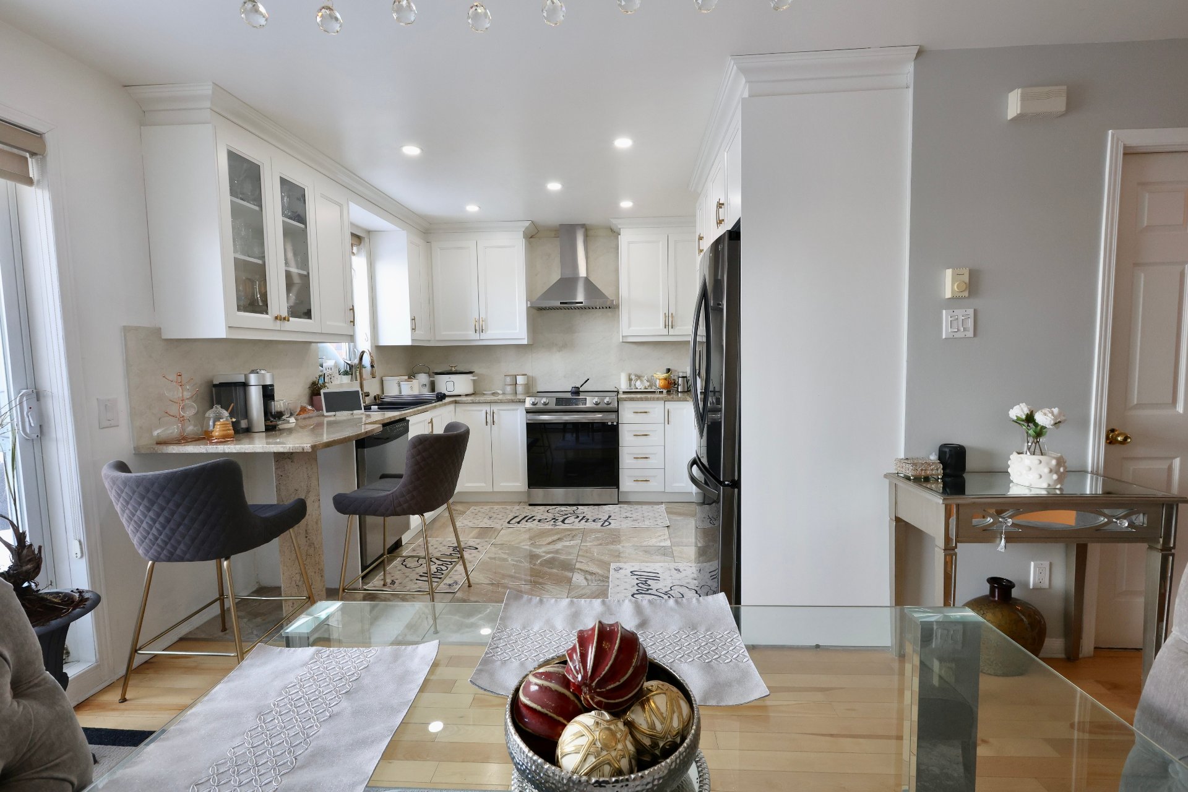| Landscaping |
Patio, Patio, Patio, Patio, Patio |
| Heating system |
Electric baseboard units, Electric baseboard units, Electric baseboard units, Electric baseboard units, Electric baseboard units |
| Water supply |
Municipality, Municipality, Municipality, Municipality, Municipality |
| Windows |
Aluminum, Aluminum, Aluminum, Aluminum, Aluminum |
| Garage |
Heated, Fitted, Heated, Fitted, Heated, Fitted, Heated, Fitted, Heated, Fitted |
| Proximity |
Highway, Cegep, Hospital, Park - green area, Elementary school, High school, Public transport, University, Daycare centre, Highway, Cegep, Hospital, Park - green area, Elementary school, High school, Public transport, University, Daycare centre, Highway, Cegep, Hospital, Park - green area, Elementary school, High school, Public transport, University, Daycare centre, Highway, Cegep, Hospital, Park - green area, Elementary school, High school, Public transport, University, Daycare centre, Highway, Cegep, Hospital, Park - green area, Elementary school, High school, Public transport, University, Daycare centre |
| Basement |
6 feet and over, 6 feet and over, 6 feet and over, 6 feet and over, 6 feet and over |
| Parking |
Outdoor, Garage, Outdoor, Garage, Outdoor, Garage, Outdoor, Garage, Outdoor, Garage |
| Sewage system |
Municipal sewer, Municipal sewer, Municipal sewer, Municipal sewer, Municipal sewer |
| Window type |
Sliding, Crank handle, Sliding, Crank handle, Sliding, Crank handle, Sliding, Crank handle, Sliding, Crank handle |
| Roofing |
Asphalt shingles, Asphalt shingles, Asphalt shingles, Asphalt shingles, Asphalt shingles |
| Zoning |
Residential, Residential, Residential, Residential, Residential |
| Driveway |
Asphalt, Asphalt, Asphalt, Asphalt, Asphalt |








