429 Av. Mount Stephen, Westmount, QC H3Y2X8 $1,850,000
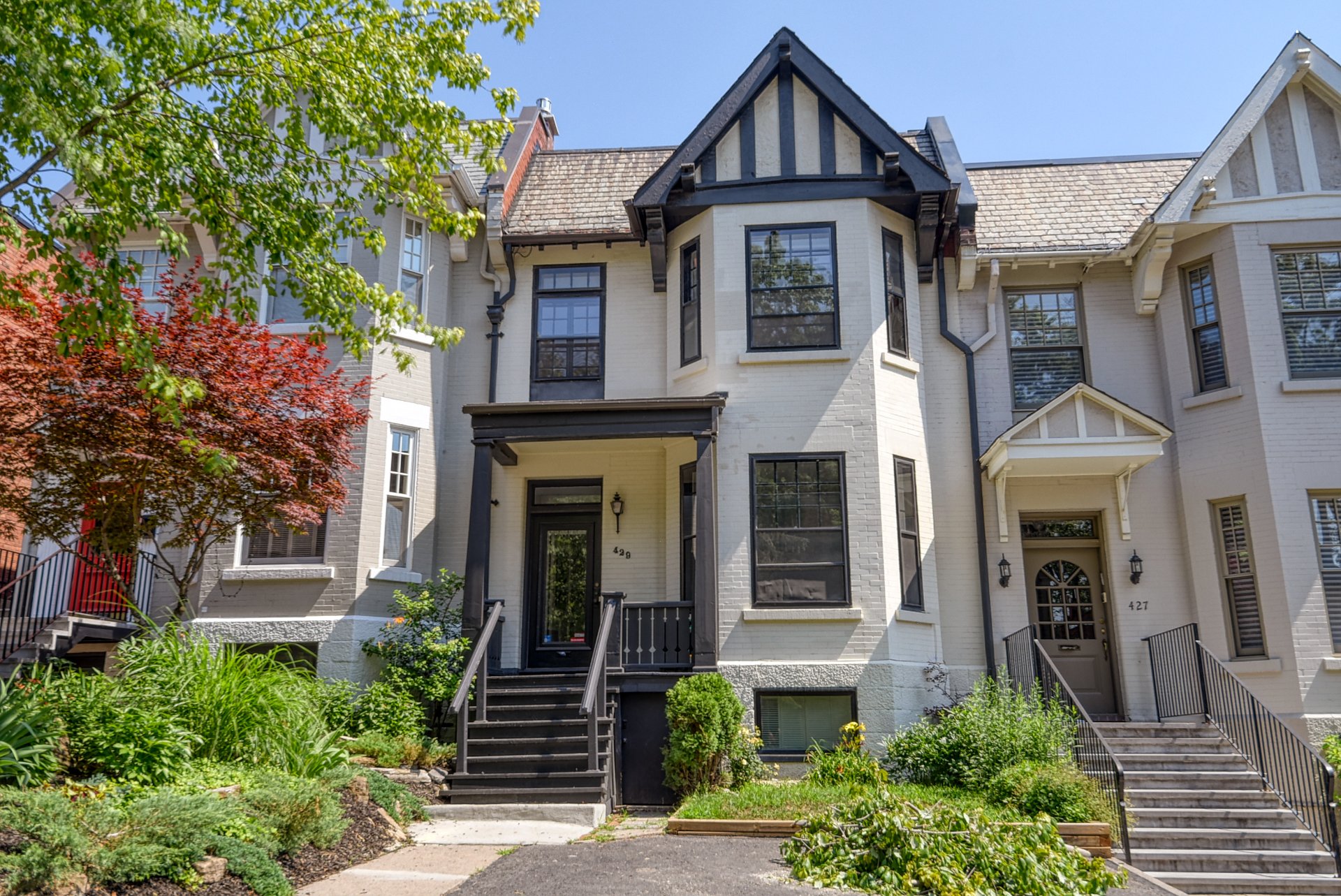
Exterior entrance

Hallway
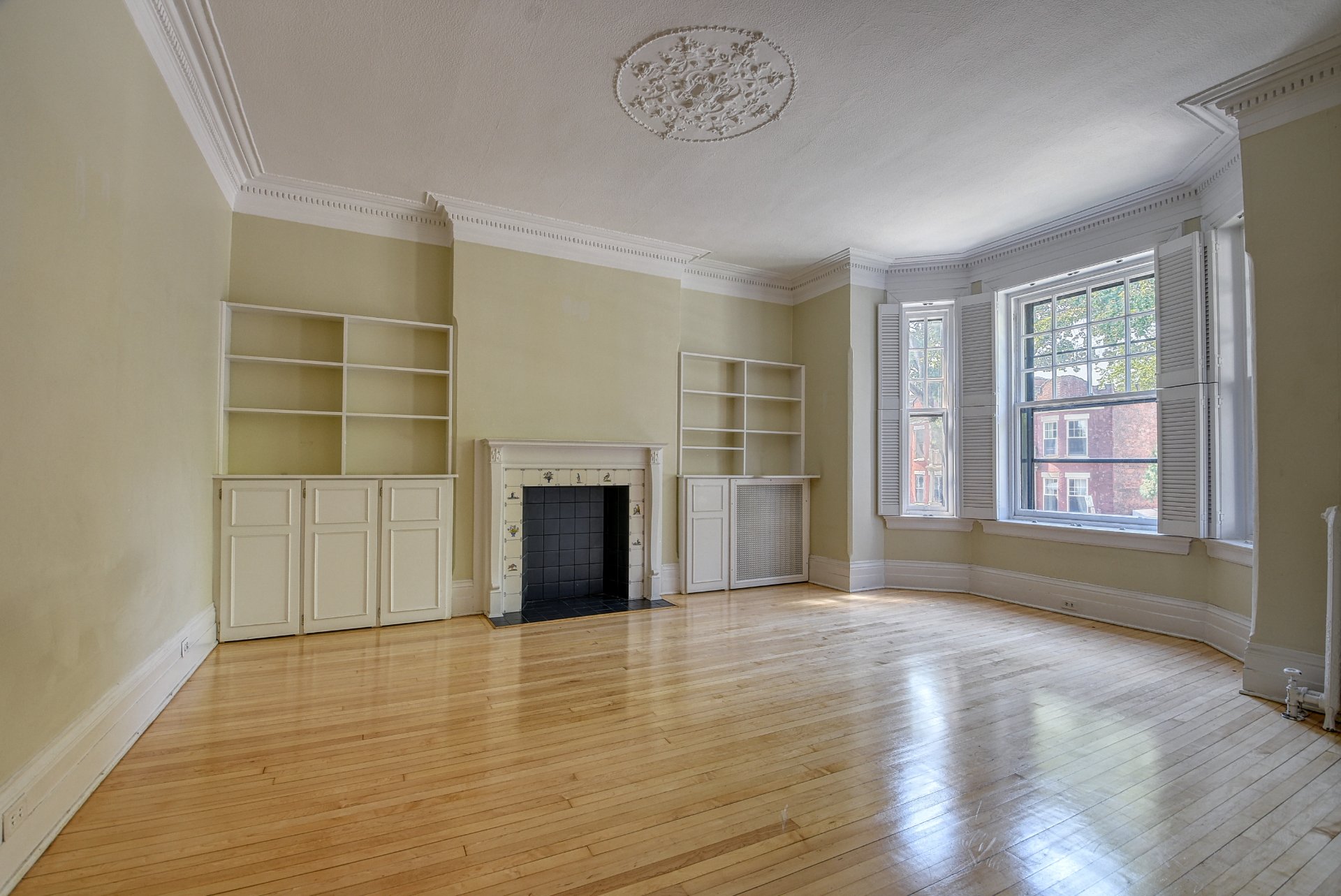
Living room
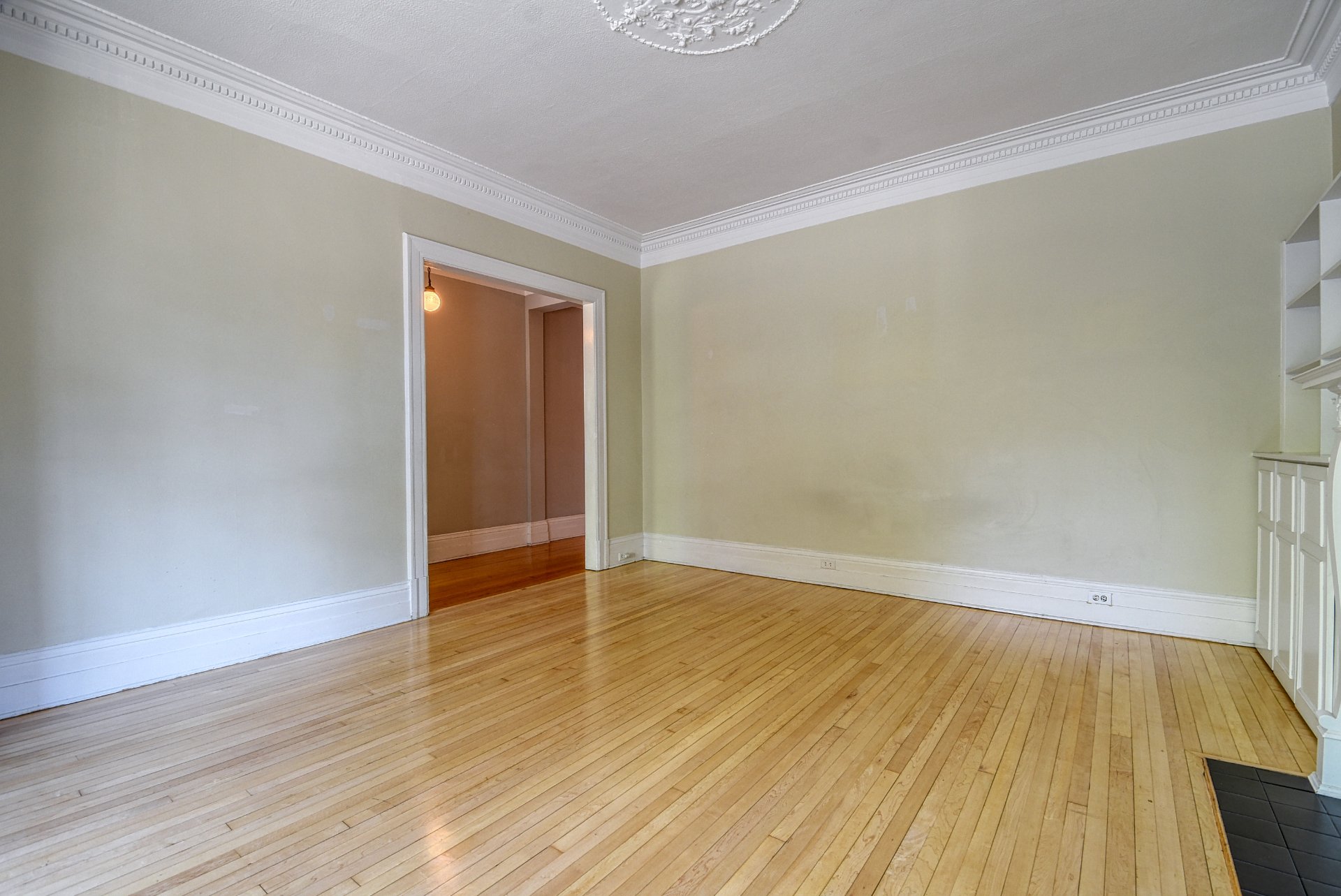
Living room

Dining room

Dining room
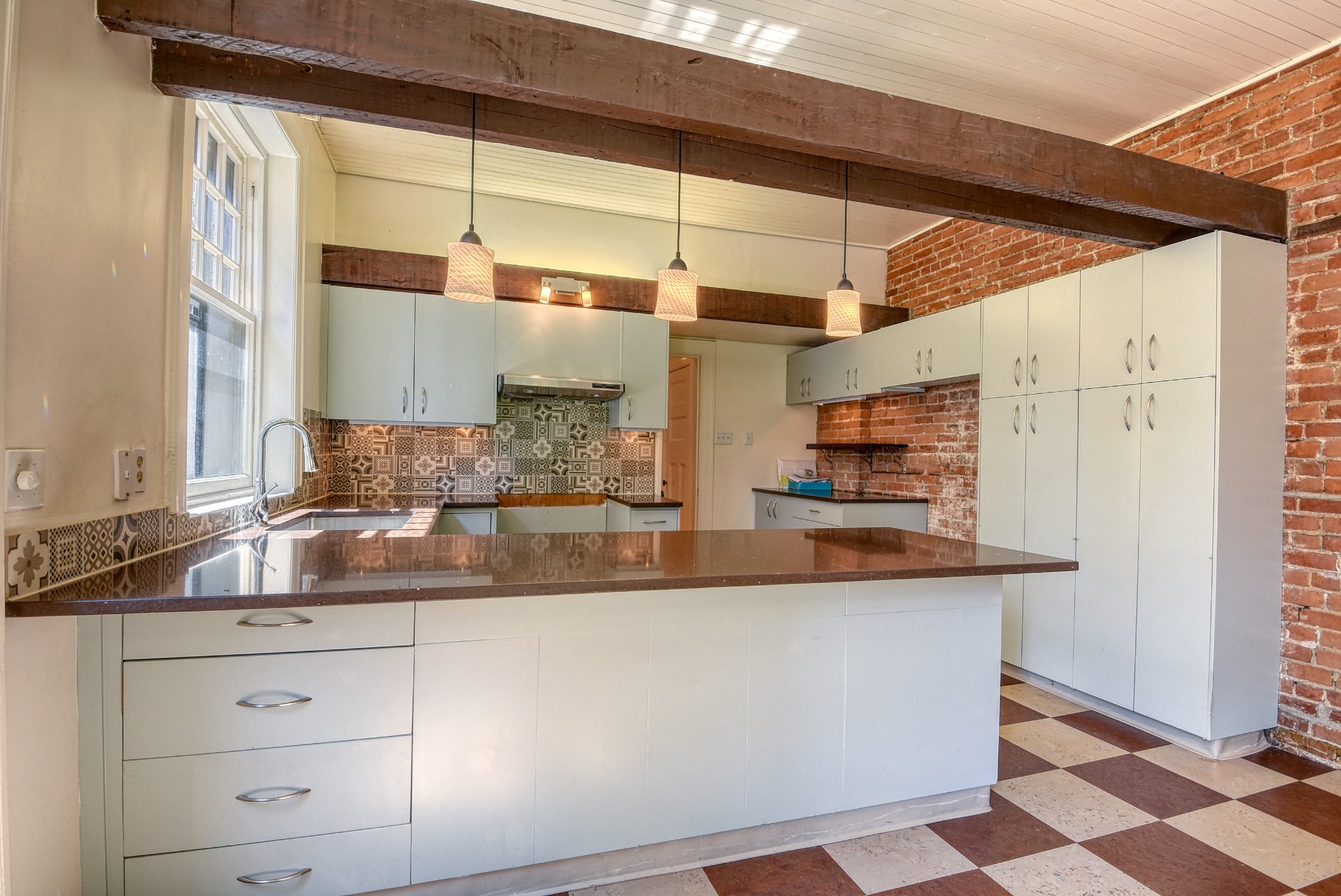
Kitchen
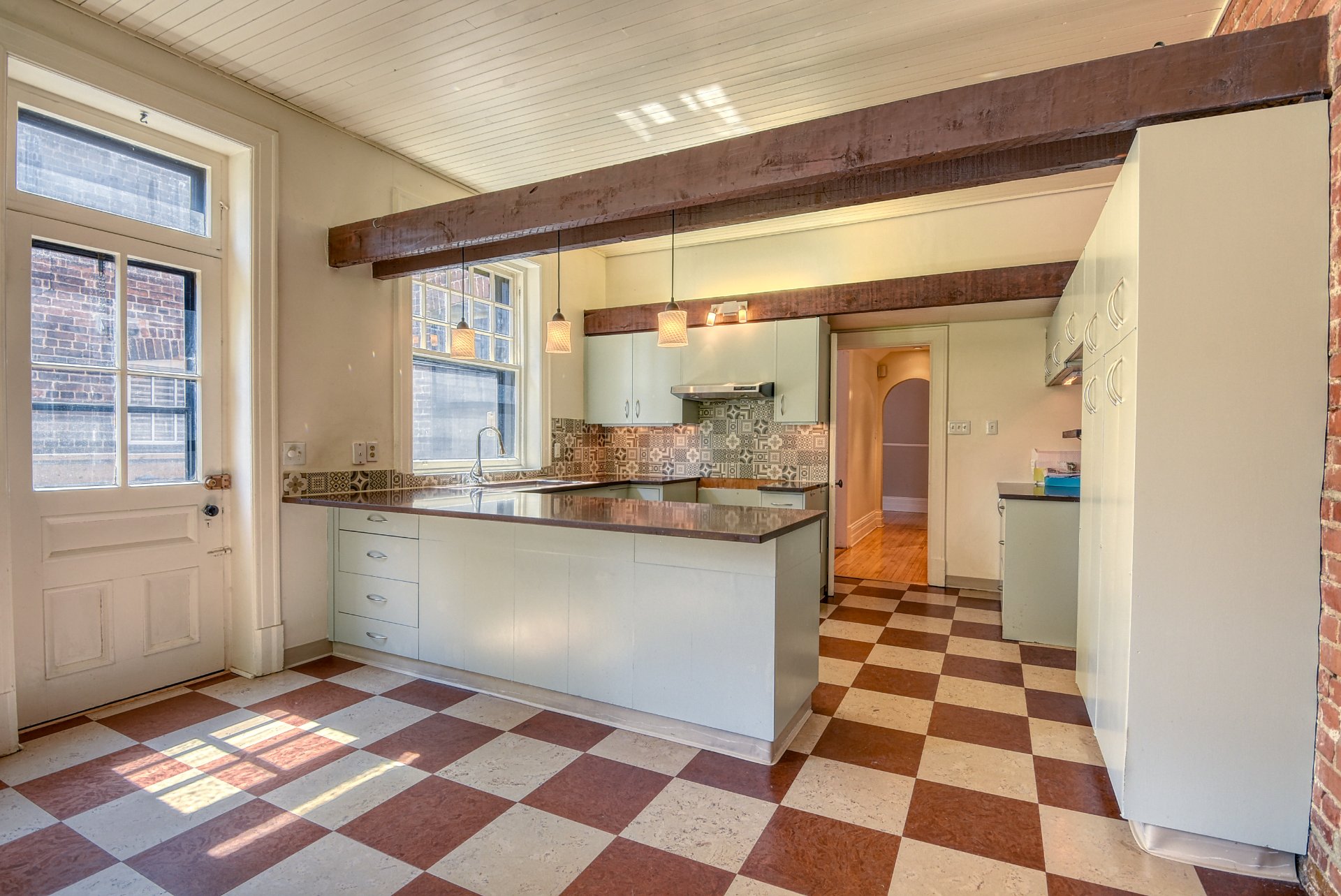
Kitchen

Kitchen
|
|
Description
Two storey Westmount home in great location currently leased for 5900$/month. Ideal for families; in proximity to Westmount park, Library, YMCA, Westmount high, Dawson college, grocery stores, and all amenities.
2021:
- New smoke detector.
- City lead pipes changed by City of Westmount.
- Replaced property's lead water main with copper pipes.
- New dishwasher.
2022:
- Window replacement for: Master bedroom, street facing
second floor bedroom and street facing living room.
- New basement carpet floor.
- New kitchen faucet, bathroom shower and master bedroom
shower.
2023:
- New front porch (stairs and balcony).
- New exterior basement doorknob.
- First floor and one bedroom in second floor repainted.
- Main floor lighting changed.
- Backyard tree removed and new fence installed.
- New smoke detector.
- City lead pipes changed by City of Westmount.
- Replaced property's lead water main with copper pipes.
- New dishwasher.
2022:
- Window replacement for: Master bedroom, street facing
second floor bedroom and street facing living room.
- New basement carpet floor.
- New kitchen faucet, bathroom shower and master bedroom
shower.
2023:
- New front porch (stairs and balcony).
- New exterior basement doorknob.
- First floor and one bedroom in second floor repainted.
- Main floor lighting changed.
- Backyard tree removed and new fence installed.
Inclusions: Fridge, Stove, Dishwasher, Washer, Dryer in as is condition.
Exclusions : Tenant's belongings.
| BUILDING | |
|---|---|
| Type | Two or more storey |
| Style | Attached |
| Dimensions | 60x21.6 P |
| Lot Size | 2575.8 PC |
| EXPENSES | |
|---|---|
| Municipal Taxes (2024) | $ 10335 / year |
| School taxes (2024) | $ 1404 / year |
|
ROOM DETAILS |
|||
|---|---|---|---|
| Room | Dimensions | Level | Flooring |
| Other | 4.7 x 4.3 P | Ground Floor | Ceramic tiles |
| Living room | 17.1 x 13.4 P | Ground Floor | Wood |
| Dining room | 14.9 x 12.1 P | Ground Floor | Wood |
| Washroom | 6.1 x 3.2 P | Ground Floor | Ceramic tiles |
| Kitchen | 22.0 x 13.1 P | Ground Floor | Other |
| Bedroom | 17.1 x 11.4 P | 2nd Floor | Wood |
| Bedroom | 15.1 x 7.8 P | 2nd Floor | Wood |
| Bedroom | 14.8 x 10.9 P | 2nd Floor | Wood |
| Bathroom | 7.6 x 5.4 P | 2nd Floor | Ceramic tiles |
| Bathroom | 5.1 x 5.8 P | 2nd Floor | Ceramic tiles |
| Primary bedroom | 16.8 x 13.2 P | 2nd Floor | Wood |
| Solarium | 13.5 x 5.2 P | 2nd Floor | Carpet |
| Family room | 23.7 x 18.6 P | Basement | Carpet |
| Bedroom | 13.5 x 10.4 P | Basement | Carpet |
| Bathroom | 9.11 x 5.6 P | Basement | Ceramic tiles |
| Laundry room | 22.9 x 12.0 P | Basement | Concrete |
|
CHARACTERISTICS |
|
|---|---|
| Heating system | Hot water, Electric baseboard units, Hot water, Electric baseboard units, Hot water, Electric baseboard units, Hot water, Electric baseboard units, Hot water, Electric baseboard units |
| Water supply | Municipality, Municipality, Municipality, Municipality, Municipality |
| Heating energy | Electricity, Natural gas, Electricity, Natural gas, Electricity, Natural gas, Electricity, Natural gas, Electricity, Natural gas |
| Windows | PVC, PVC, PVC, PVC, PVC |
| Foundation | Stone, Stone, Stone, Stone, Stone |
| Siding | Brick, Brick, Brick, Brick, Brick |
| Proximity | Other, Cegep, Park - green area, Elementary school, High school, Public transport, Bicycle path, Other, Cegep, Park - green area, Elementary school, High school, Public transport, Bicycle path, Other, Cegep, Park - green area, Elementary school, High school, Public transport, Bicycle path, Other, Cegep, Park - green area, Elementary school, High school, Public transport, Bicycle path, Other, Cegep, Park - green area, Elementary school, High school, Public transport, Bicycle path |
| Basement | 6 feet and over, Finished basement, Separate entrance, 6 feet and over, Finished basement, Separate entrance, 6 feet and over, Finished basement, Separate entrance, 6 feet and over, Finished basement, Separate entrance, 6 feet and over, Finished basement, Separate entrance |
| Parking | Outdoor, Outdoor, Outdoor, Outdoor, Outdoor |
| Sewage system | Municipal sewer, Municipal sewer, Municipal sewer, Municipal sewer, Municipal sewer |
| Window type | Hung, Hung, Hung, Hung, Hung |
| Roofing | Other, Elastomer membrane, Other, Elastomer membrane, Other, Elastomer membrane, Other, Elastomer membrane, Other, Elastomer membrane |
| Zoning | Residential, Residential, Residential, Residential, Residential |
| Driveway | Asphalt, Asphalt, Asphalt, Asphalt, Asphalt |