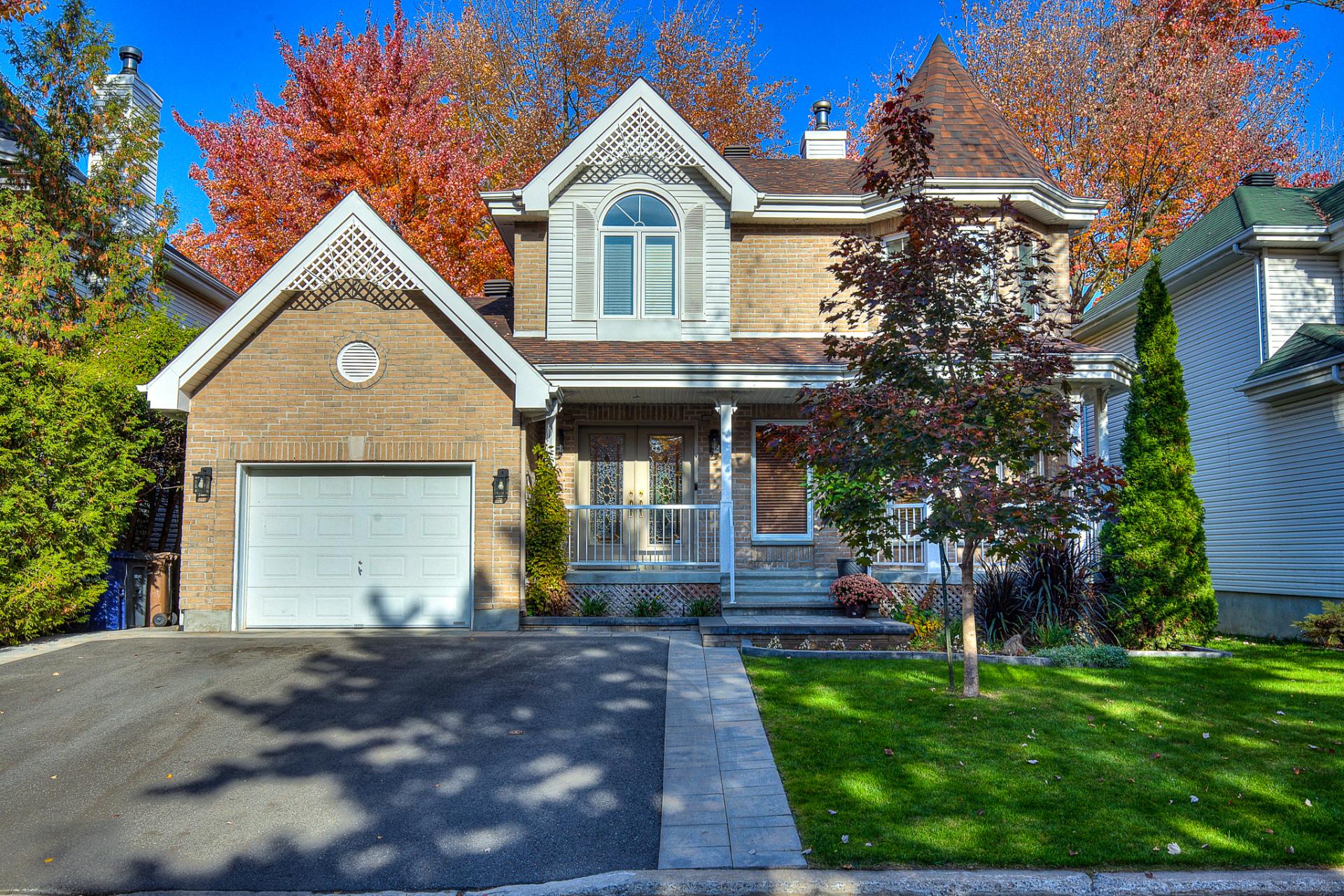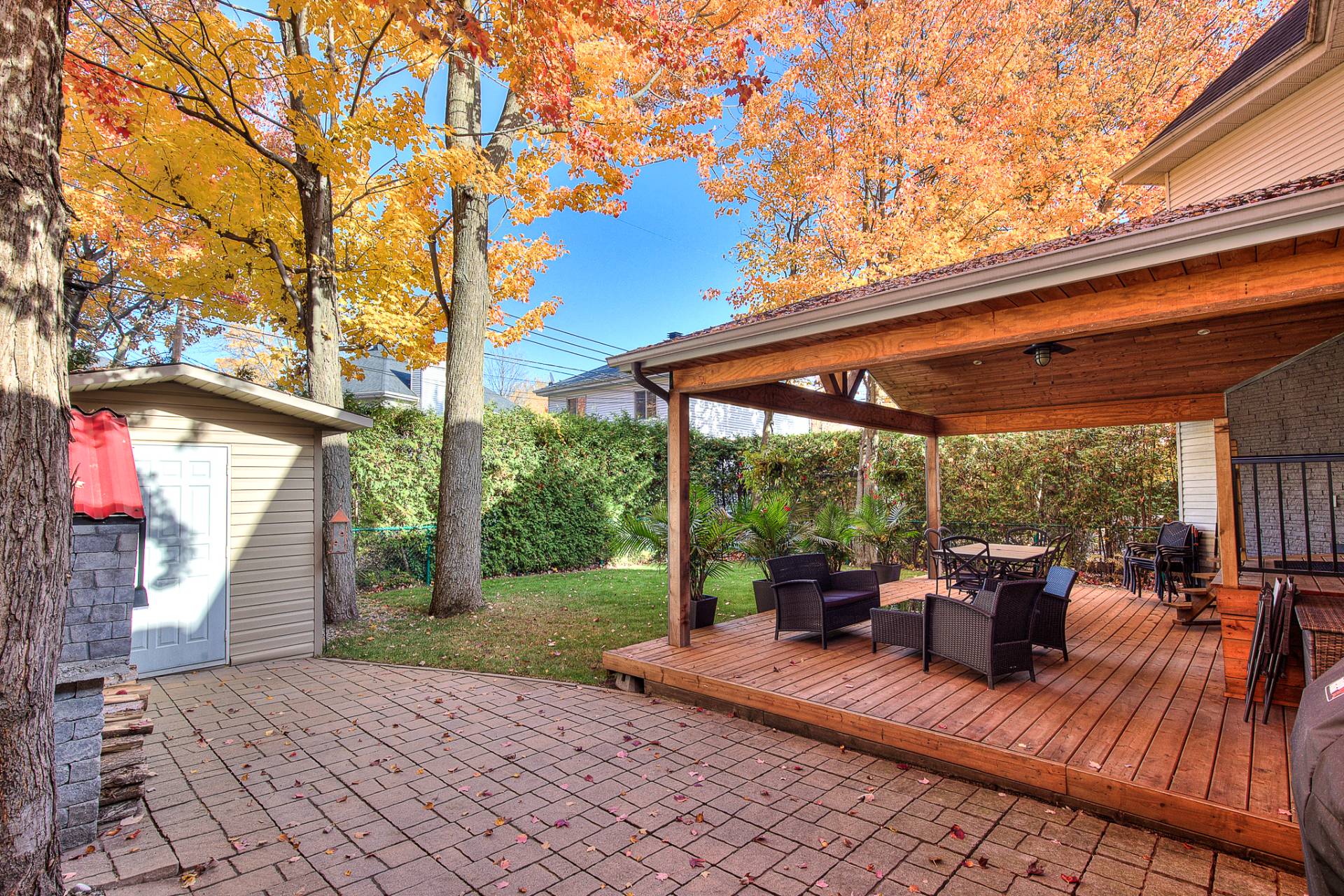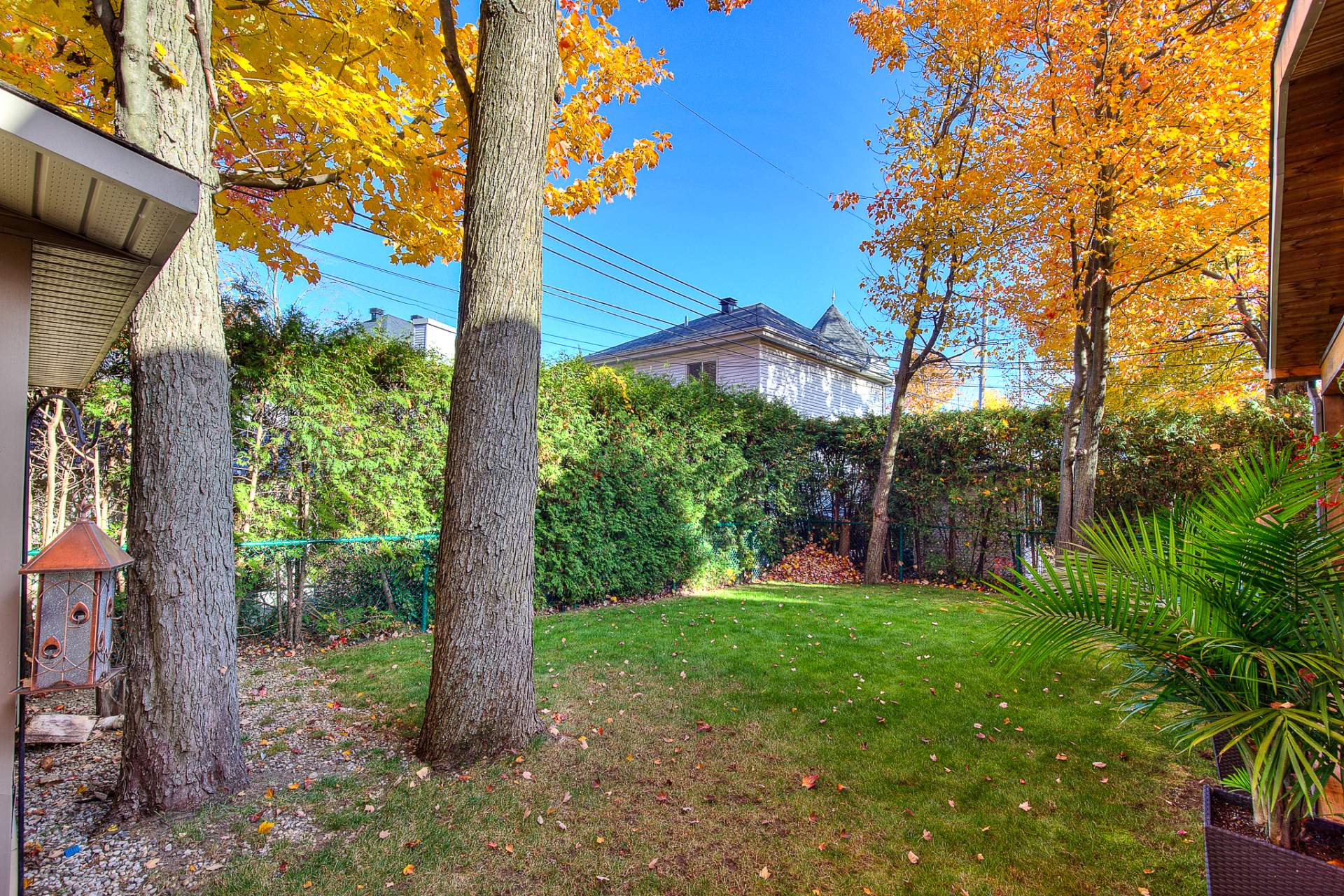4580 Rue Beauchesne, Laval (Chomedey), QC H7T2T6 $899,000

Exterior

Exterior

Exterior

Exterior

Backyard

Backyard

Backyard

Backyard

Backyard
|
|
Description
Located in the prestigious Boisé Chomedey! This property boasts fantastic curb appeal. This home is a blend of comfort & style! Many thoughtful renovations throughout the home. Step outside to a private fenced backyard that's perfect for pets and play. Featuring a large topped deck ideal for outdoor entertaining. The serenity of this neighbourhood does not mean you are far from everyday conveniences. Minutes away from Centropolis, Carrefour Laval & Mega Centre Ste-Dorothée. This dream home is perfect for the naturelover with all the comforts of city life.
Inclusions: Curtains and light fixtures
Exclusions : N/A
| BUILDING | |
|---|---|
| Type | Bungalow |
| Style | Detached |
| Dimensions | 33x38 P |
| Lot Size | 4284 PC |
| EXPENSES | |
|---|---|
| Municipal Taxes (2024) | $ 4456 / year |
| School taxes (2024) | $ 494 / year |
|
ROOM DETAILS |
|||
|---|---|---|---|
| Room | Dimensions | Level | Flooring |
| Living room | 15 x 13 P | Ground Floor | Wood |
| Dining room | 11 x 11 P | Ground Floor | Wood |
| Kitchen | 27 x 10 P | Ground Floor | Ceramic tiles |
| Primary bedroom | 12.7 x 11.10 P | 2nd Floor | Parquetry |
| Bedroom | 13.0 x 10.3 P | 2nd Floor | Parquetry |
| Bedroom | 12.0 x 10.0 P | 2nd Floor | Parquetry |
| Bathroom | 13.0 x 11.0 P | 2nd Floor | Ceramic tiles |
| Family room | 15.0 x 15.0 P | Basement | Wood |
| Playroom | 15.0 x 11.0 P | Basement | Wood |
|
CHARACTERISTICS |
|
|---|---|
| Water supply | Municipality |
| Proximity | Public transport |
| Sewage system | Municipal sewer |
| Zoning | Residential |